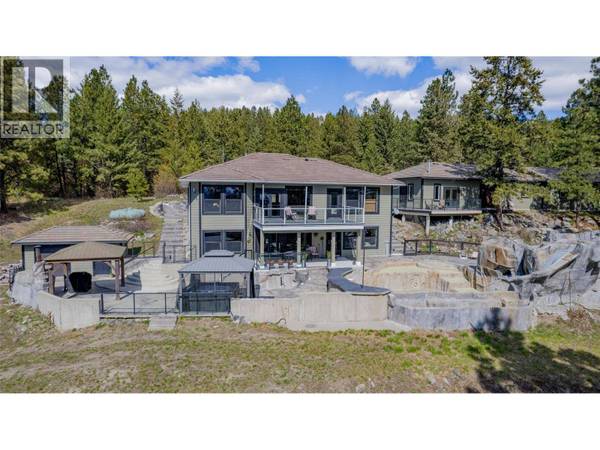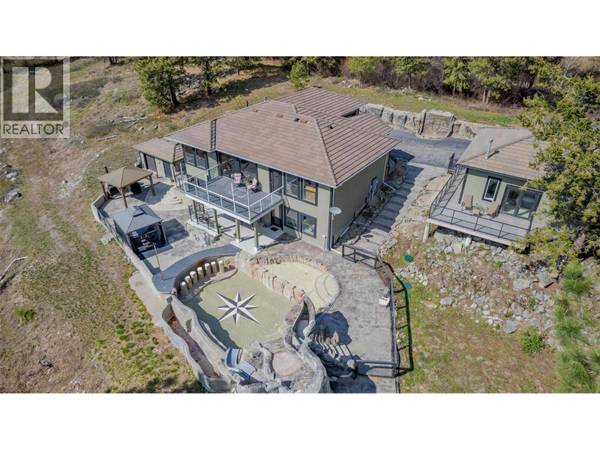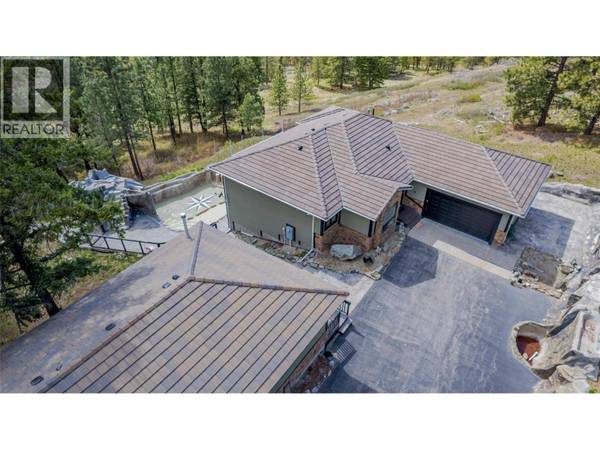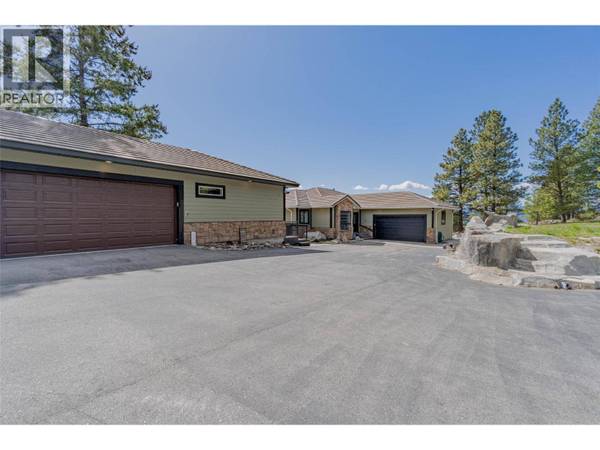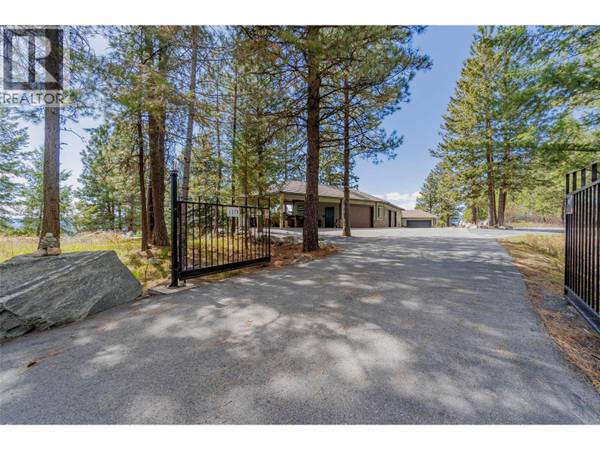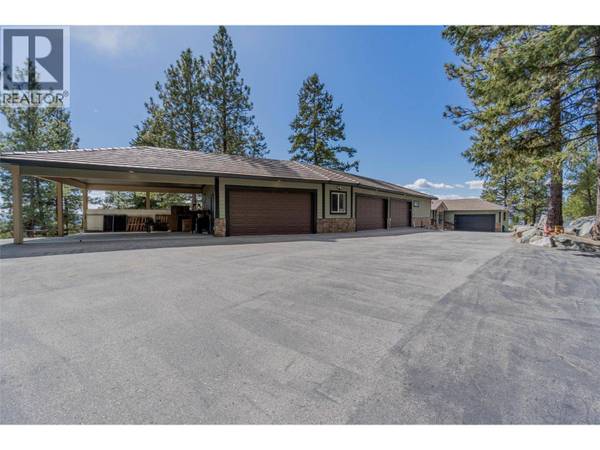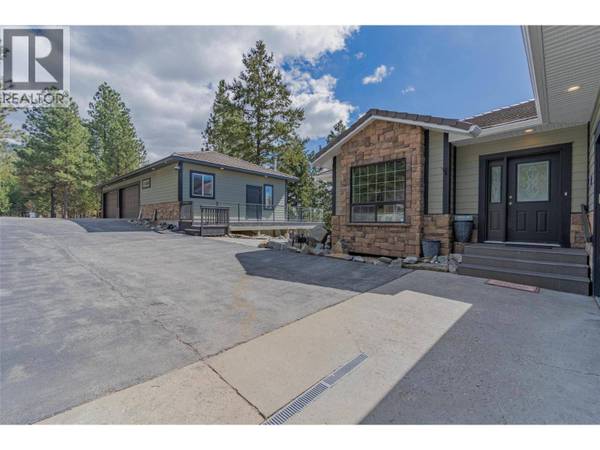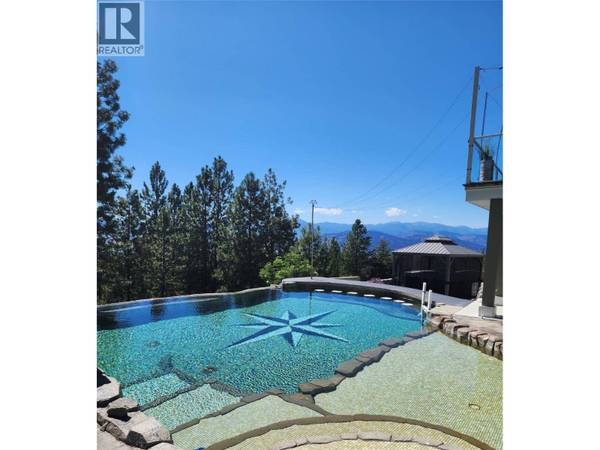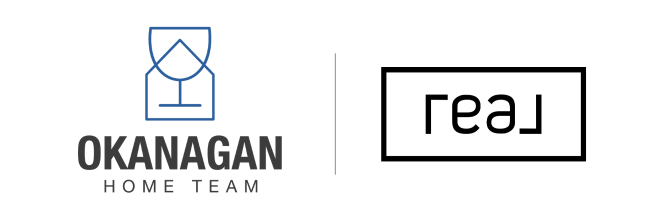
GALLERY
PROPERTY DETAIL
Key Details
Property Type Single Family Home
Sub Type Freehold
Listing Status Active
Purchase Type For Sale
Square Footage 2, 872 sqft
Price per Sqft $483
Subdivision Osoyoos Rural
MLS Listing ID 10370182
Style Ranch
Bedrooms 3
Year Built 2008
Lot Size 3.140 Acres
Acres 3.14
Property Sub-Type Freehold
Source Association of Interior REALTORS®
Location
Province BC
Rooms
Kitchen 1.0
Extra Room 1 Basement 24'8'' x 19'8'' Utility room
Extra Room 2 Basement 29'1'' x 36'3'' Recreation room
Extra Room 3 Basement 18'7'' x 16'3'' Bedroom
Extra Room 4 Basement Measurements not available 4pc Bathroom
Extra Room 5 Main level 16'5'' x 16'3'' Primary Bedroom
Extra Room 6 Main level 15'11'' x 34'10'' Living room
Building
Lot Description Sloping, Wooded area
Story 2
Sewer Septic tank
Architectural Style Ranch
Interior
Heating Forced air, See remarks
Cooling Central air conditioning
Flooring Mixed Flooring
Fireplaces Number 2
Fireplaces Type Unknown
Exterior
Parking Features Yes
Community Features Rural Setting, Rentals Allowed
View Y/N Yes
View Mountain view
Roof Type Unknown
Total Parking Spaces 12
Private Pool Yes
Others
Ownership Freehold
Virtual Tour https://youtu.be/eUGq5DhHl-I?si=w_7ArtRUMg2ASvGq
SIMILAR HOMES FOR SALE
Check for similar Single Family Homes at price around $1,388,000 in Osoyoos,BC

Active
$769,900
44 Bayview Crescent, Osoyoos, BC V0H1V6
Listed by RE/MAX Realty Solutions2 Beds 2 Baths 1,147 SqFt
Active
$899,000
475 Sasquatch Trail, Osoyoos, BC V0H1V6
Listed by RE/MAX Realty Solutions3 Beds 4 Baths 3.9 Acres Lot
Active
$1,499,000
896 Raven Hill Road, Osoyoos, BC V0H1V6
Listed by RE/MAX Realty Solutions3 Beds 5 Baths 2,960 SqFt
CONTACT


