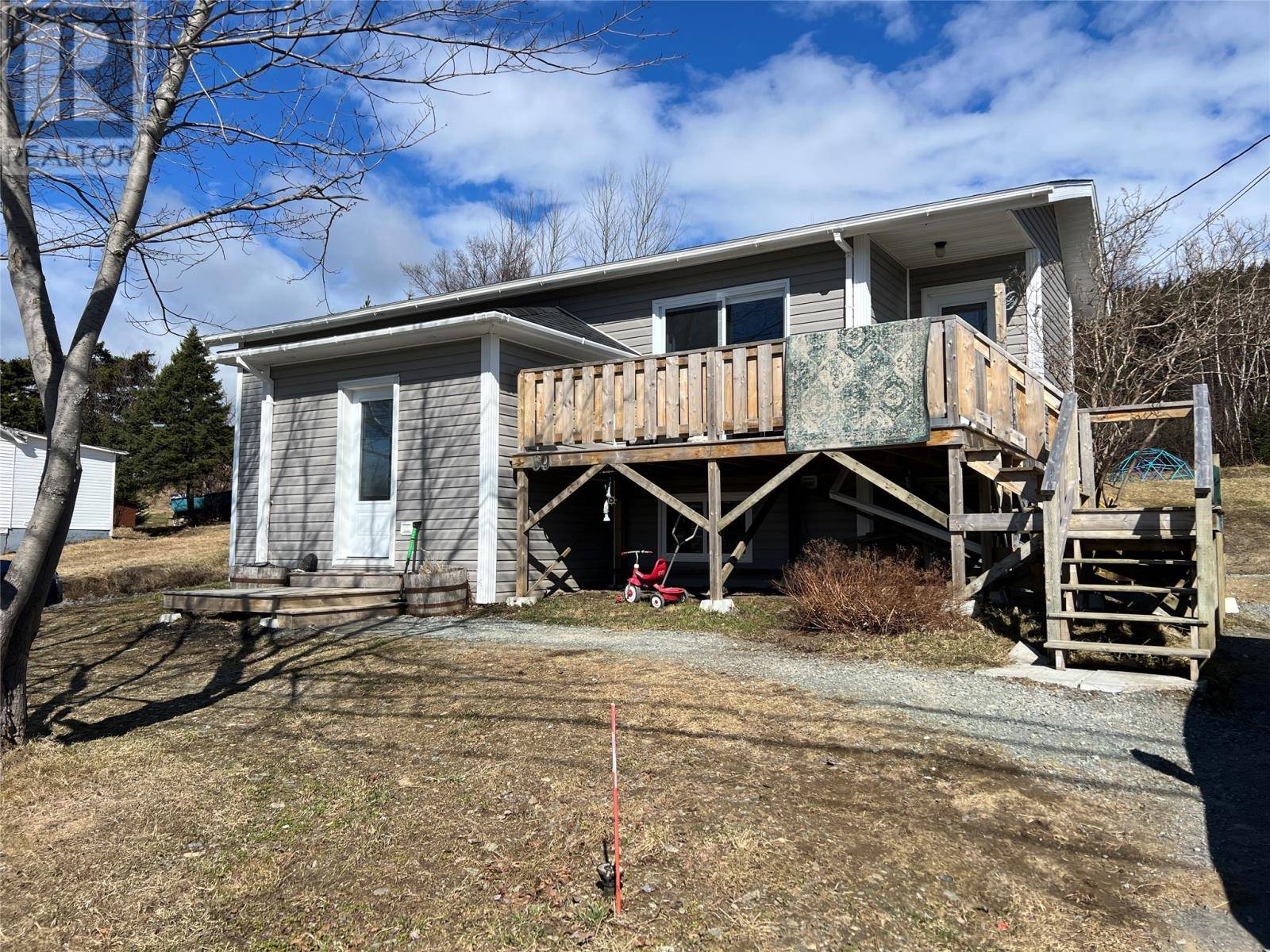UPDATED:
Key Details
Property Type Single Family Home
Sub Type Freehold
Listing Status Active
Purchase Type For Sale
Square Footage 2,152 sqft
Price per Sqft $106
MLS® Listing ID 1284281
Bedrooms 3
Half Baths 2
Year Built 1994
Property Sub-Type Freehold
Source Newfoundland & Labrador Association of REALTORS®
Property Description
Location
Province NL
Rooms
Kitchen 0.0
Extra Room 1 Basement 10 X 7.8 (3pc) Bath (# pieces 1-6)
Extra Room 2 Basement 13 X 10 Not known
Extra Room 3 Basement 12.9 X 12.7 Not known
Extra Room 4 Basement 12.9 X 11.2 Not known
Extra Room 5 Basement 4 X 6.5 (3pc) Bath (# pieces 1-6)
Extra Room 6 Basement 12.6 X 11.6 Recreation room
Interior
Heating Baseboard heaters, Heat Pump,
Flooring Hardwood, Laminate
Exterior
Parking Features No
View Y/N Yes
View View
Private Pool No
Building
Lot Description Landscaped
Story 1
Sewer Municipal sewage system
Others
Ownership Freehold





