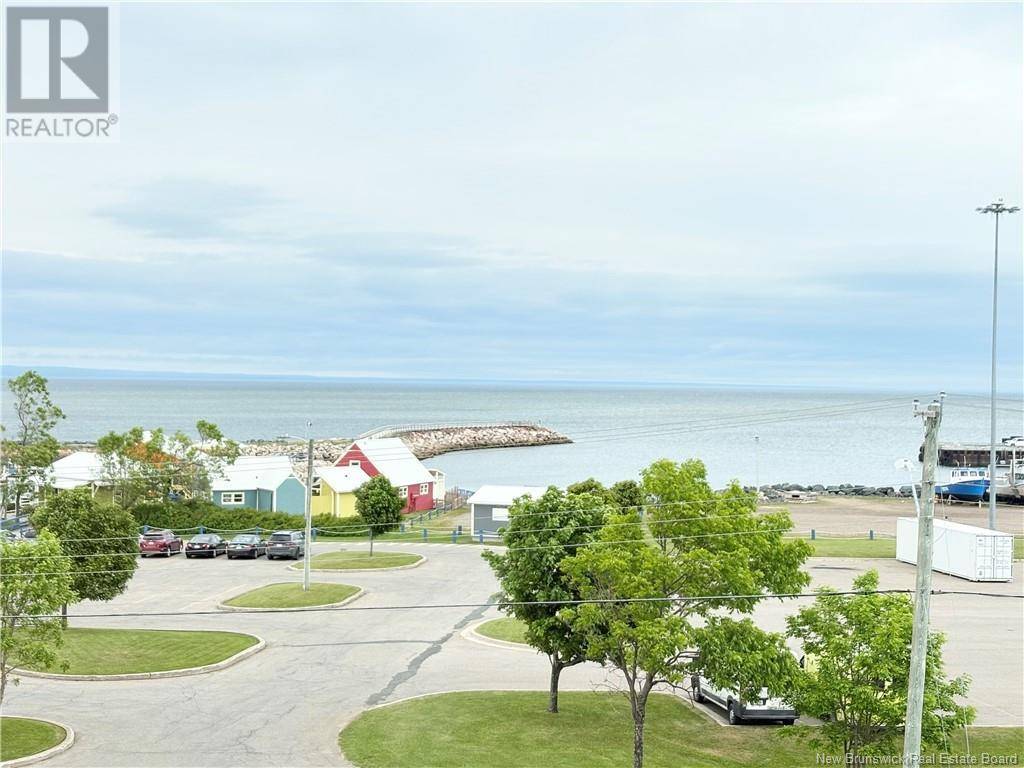REQUEST A TOUR If you would like to see this home without being there in person, select the "Virtual Tour" option and your agent will contact you to discuss available opportunities.
In-PersonVirtual Tour
$349,000
Est. payment /mo
8 Beds
4 Baths
3,100 SqFt
UPDATED:
Key Details
Property Type Single Family Home
Listing Status Active
Purchase Type For Sale
Square Footage 3,100 sqft
Price per Sqft $112
MLS® Listing ID NB121161
Style 2 Level
Bedrooms 8
Half Baths 2
Lot Size 0.566 Acres
Acres 0.56636554
Source New Brunswick Real Estate Board
Property Description
Welcome to Your Next Great Opportunity in the Heart of Caraquet! Step into charm, character, and endless potential with this delightful property, perfectly located just steps from the scenic Caraquet wharf. Whether you dream of creating a cozy bed and breakfast, a vibrant café, or a welcoming restaurant that draws locals and visitors alike, this building is ready to bring your vision to life. Inside, youll find spacious rooms, open-concept areas, and a flexible layout that can be easily adapted to suit your unique style. The warm architectural touches and original details give the space a timeless feel, while modern updates ensure comfort and convenience. Outside, the beautifully landscaped grounds invite relaxation and creativity. Theres even a workshop complete with a sink perfect for cleaning the days fresh catch or tending to your garden oasis. Its a space that encourages both work and play, all wrapped up in a setting that feels like home. This is more than just a propertyits an invitation to build something special in one of Caraquets most sought-after locations. Dont miss out on this exciting opportunity. Call your REALTOR® today to book a private tour and start imagining the possibilities! (id:24570)
Location
Province NB
Rooms
Kitchen 1.0
Extra Room 1 Second level 8'4'' x 5'9'' Bath (# pieces 1-6)
Extra Room 2 Second level 14' x 14'2'' Bedroom
Extra Room 3 Second level 17'5'' x 14'5'' Bedroom
Extra Room 4 Second level 14' x 13' Bedroom
Extra Room 5 Main level 9' x 8'4'' Recreation room
Extra Room 6 Main level 10'7'' x 12' Living room
Interior
Heating Baseboard heaters, Stove
Exterior
Parking Features No
View Y/N No
Private Pool No
Building
Sewer Municipal sewage system
Architectural Style 2 Level





