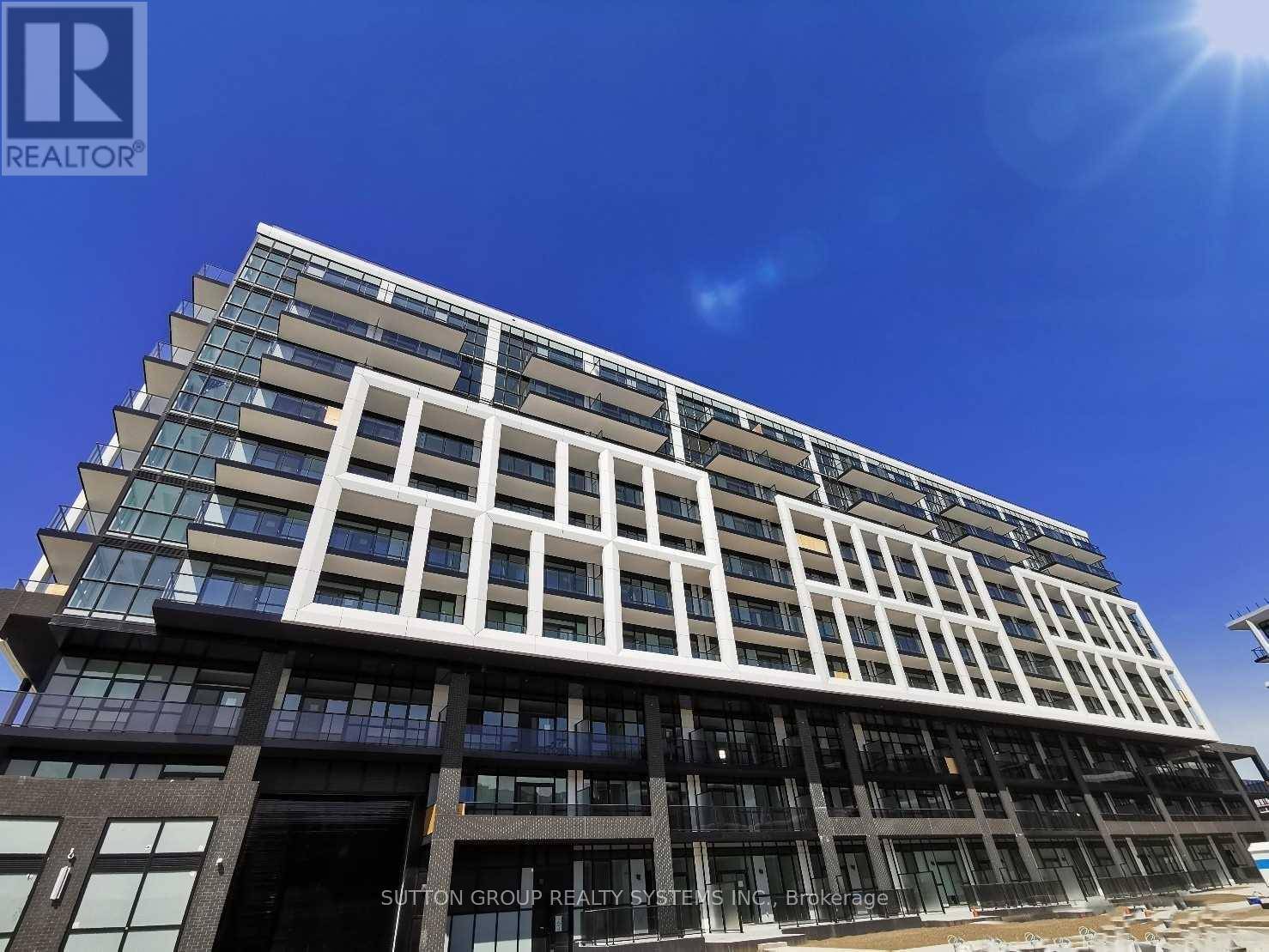REQUEST A TOUR If you would like to see this home without being there in person, select the "Virtual Tour" option and your advisor will contact you to discuss available opportunities.
In-PersonVirtual Tour
$2,050
1 Bed
1 Bath
500 SqFt
UPDATED:
Key Details
Property Type Condo
Sub Type Condominium/Strata
Listing Status Active
Purchase Type For Rent
Square Footage 500 sqft
Subdivision Downsview-Roding-Cfb
MLS® Listing ID W12251526
Bedrooms 1
Property Sub-Type Condominium/Strata
Source Toronto Regional Real Estate Board
Property Description
Sleek and stunning, this brand new one-bedroom suite is perfectly situated next to the expansive Downsview Park a vibrant multi-use destination featuring trails, sports facilities, green spaces, and family-friendly entertainment. Sun-filled and thoughtfully designed, this unit boasts a spacious open-concept living/dining area, a modern kitchen with gourmet-grade appliances, elegant countertops, and a breakfast bar. The large four-piece bathroom and generously sized primary bedroom offer comfort and style. Step out to your private 165 sq.ft. terrace and enjoy unobstructed views of the city skyline. Residents of The Saturday at Downsview Park Condos enjoy premium amenities including a full fitness centre, yoga studio, concierge service, rooftop terrace with BBQs, party room, and more. Just minutes from TTC, GO Transit, Yorkdale Mall, Hwy 401, and York University this location seamlessly blends nature, lifestyle, and connectivity. Welcome home! (id:24570)
Location
Province ON
Rooms
Kitchen 1.0
Extra Room 1 Ground level 3.26 m X 5.5 m Living room
Extra Room 2 Ground level 3.26 m X 5.5 m Dining room
Extra Room 3 Ground level 3.26 m X 5.5 m Kitchen
Extra Room 4 Ground level 2.96 m X 3.6 m Primary Bedroom
Interior
Heating Forced air
Cooling Central air conditioning
Exterior
Parking Features Yes
Community Features Pet Restrictions
View Y/N Yes
View View
Private Pool No
Others
Ownership Condominium/Strata
Acceptable Financing Monthly
Listing Terms Monthly





