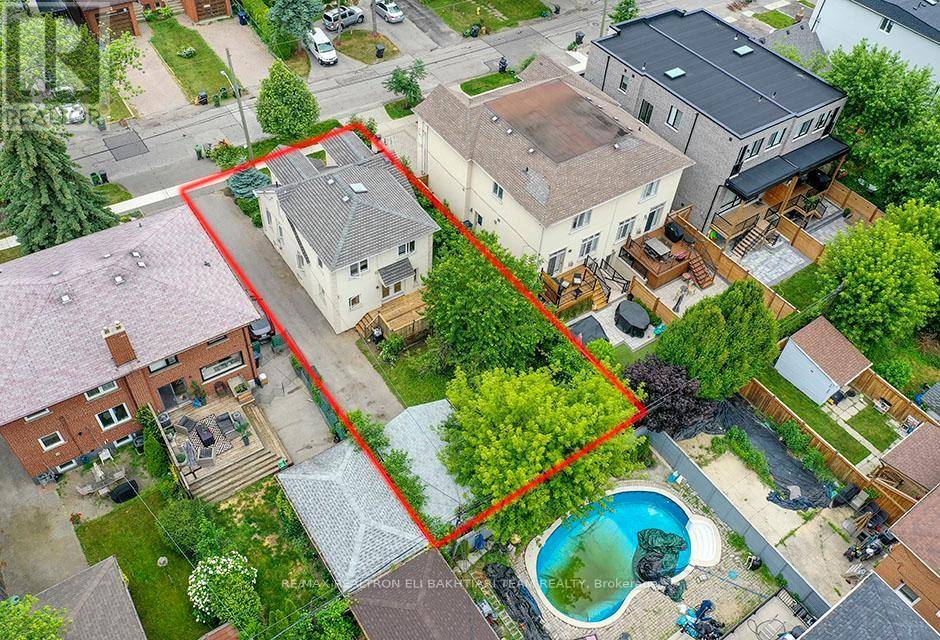UPDATED:
Key Details
Property Type Single Family Home
Sub Type Freehold
Listing Status Active
Purchase Type For Rent
Square Footage 1,500 sqft
Subdivision Alderwood
MLS® Listing ID W12277321
Bedrooms 4
Property Sub-Type Freehold
Source Toronto Regional Real Estate Board
Property Description
Location
Province ON
Rooms
Kitchen 1.0
Extra Room 1 Basement 7.34 m X 7.98 m Recreational, Games room
Extra Room 2 Main level 2.68 m X 2.89 m Office
Extra Room 3 Main level 3.77 m X 3.29 m Living room
Extra Room 4 Main level 3.71 m X 3.29 m Dining room
Extra Room 5 Main level 2.95 m X 2.86 m Bedroom
Extra Room 6 Main level 2.77 m X 4.41 m Kitchen
Interior
Heating Forced air
Cooling Central air conditioning
Flooring Hardwood
Exterior
Parking Features Yes
View Y/N No
Total Parking Spaces 7
Private Pool No
Building
Story 2
Sewer Sanitary sewer
Others
Ownership Freehold
Acceptable Financing Monthly
Listing Terms Monthly
Virtual Tour https://www.estatedigitalmedia.com/29-roseland-dr/





