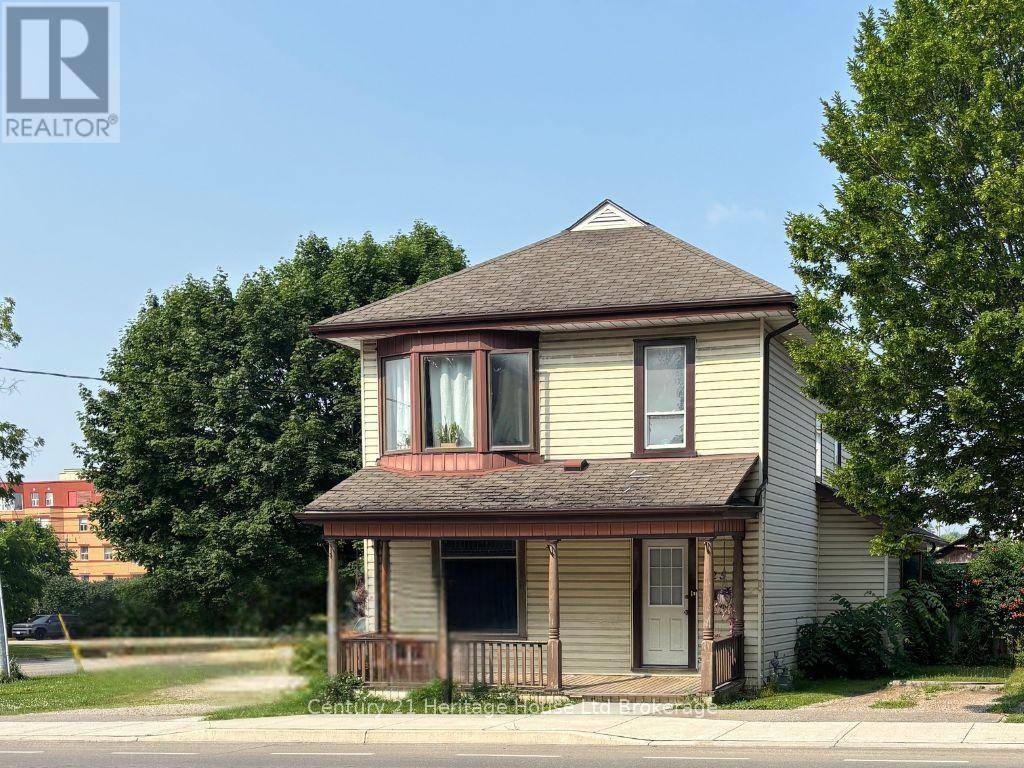UPDATED:
Key Details
Property Type Single Family Home
Sub Type Freehold
Listing Status Active
Purchase Type For Sale
Square Footage 1,500 sqft
Price per Sqft $216
Subdivision Woodstock - North
MLS® Listing ID X12284987
Bedrooms 3
Property Sub-Type Freehold
Source Woodstock Ingersoll Tillsonburg and Area Association of REALTORS® (WITAAR)
Property Description
Location
Province ON
Rooms
Kitchen 2.0
Extra Room 1 Second level 3.6 m X 3.18 m Bedroom
Extra Room 2 Second level 3.73 m X 3.07 m Bedroom 2
Extra Room 3 Second level 3.05 m X 3.18 m Bedroom 3
Extra Room 4 Second level 2.87 m X 3.2 m Kitchen
Extra Room 5 Main level 4.57 m X 3.96 m Kitchen
Extra Room 6 Main level 7.82 m X 3.53 m Dining room
Interior
Heating Forced air
Cooling Central air conditioning
Fireplaces Number 1
Fireplaces Type Woodstove
Exterior
Parking Features Yes
Fence Fully Fenced, Fenced yard
View Y/N No
Total Parking Spaces 6
Private Pool No
Building
Story 2
Sewer Sanitary sewer
Others
Ownership Freehold





