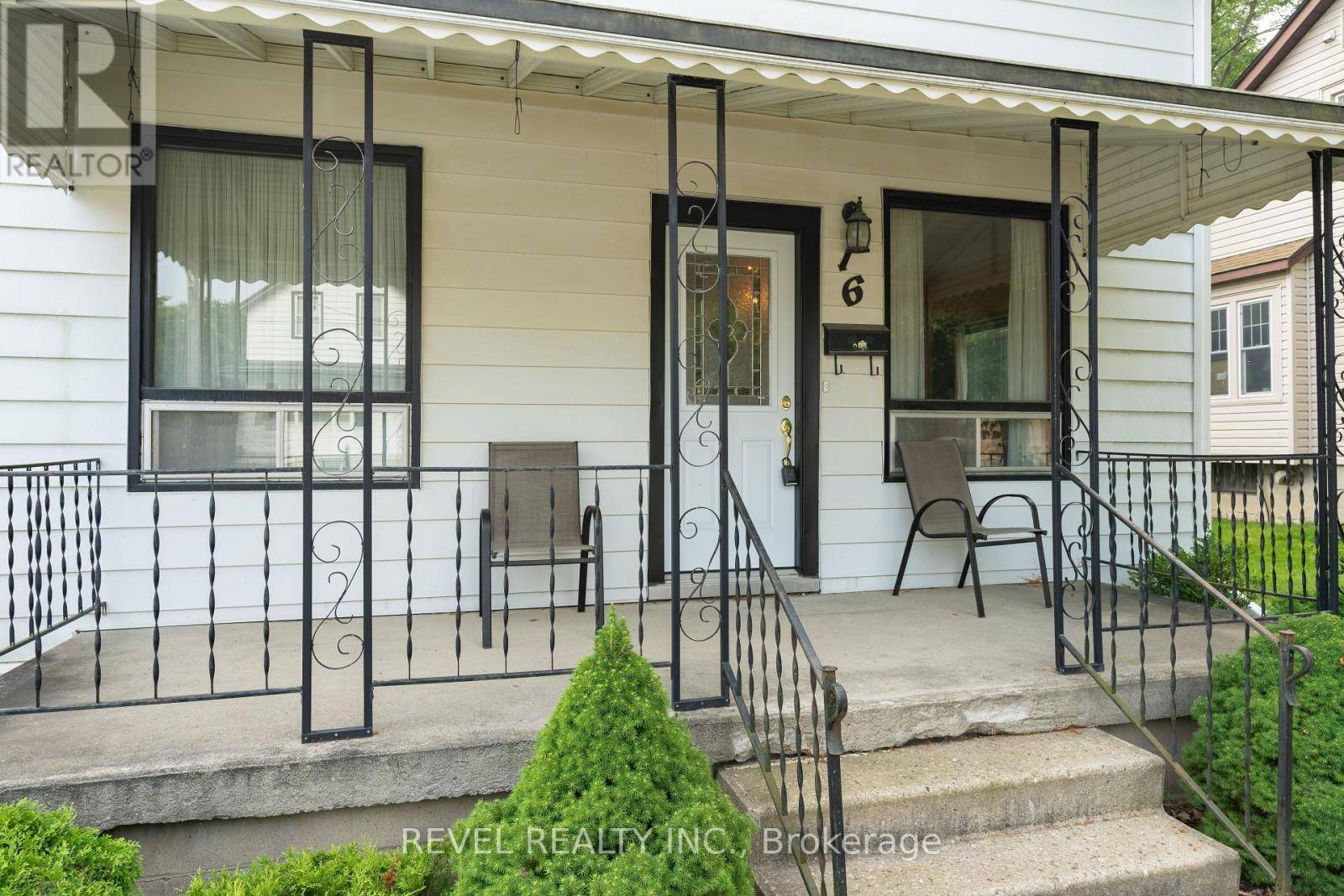UPDATED:
Key Details
Property Type Single Family Home
Sub Type Freehold
Listing Status Active
Purchase Type For Sale
Square Footage 1,100 sqft
Price per Sqft $440
Subdivision Woodstock - North
MLS® Listing ID X12284871
Bedrooms 4
Half Baths 1
Property Sub-Type Freehold
Source London and St. Thomas Association of REALTORS®
Property Description
Location
Province ON
Rooms
Kitchen 1.0
Extra Room 1 Second level 2.5 m X 2 m Bathroom
Extra Room 2 Second level 4.75 m X 3.5 m Primary Bedroom
Extra Room 3 Second level 2.75 m X 3.5 m Bedroom 3
Extra Room 4 Second level 2.75 m X 3.6 m Bedroom 4
Extra Room 5 Main level 4.6 m X 3.9 m Family room
Extra Room 6 Main level 6.4 m X 4 m Kitchen
Interior
Heating Forced air
Cooling Central air conditioning
Exterior
Parking Features Yes
Fence Partially fenced, Fenced yard
View Y/N No
Total Parking Spaces 4
Private Pool No
Building
Lot Description Landscaped
Story 2
Sewer Sanitary sewer
Others
Ownership Freehold





