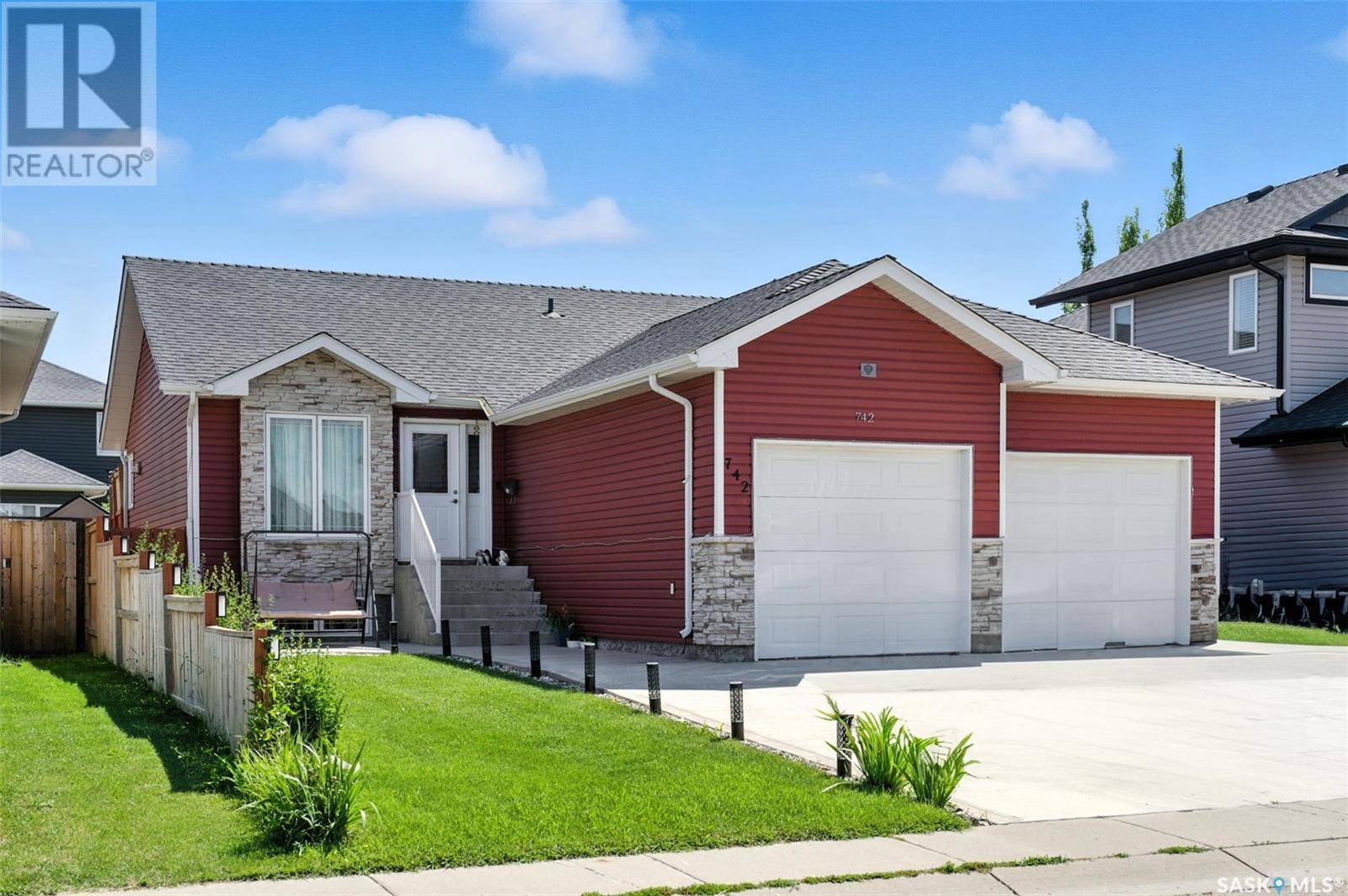UPDATED:
Key Details
Property Type Single Family Home
Sub Type Freehold
Listing Status Active
Purchase Type For Sale
Square Footage 1,270 sqft
Price per Sqft $432
Subdivision Hampton Village
MLS® Listing ID SK012667
Style Bungalow
Bedrooms 5
Year Built 2013
Lot Size 5,490 Sqft
Acres 5490.0
Property Sub-Type Freehold
Source Saskatchewan REALTORS® Association
Property Description
Location
Province SK
Rooms
Kitchen 1.0
Extra Room 1 Basement 12' x 28' Family room
Extra Room 2 Basement 12' x 15' Bedroom
Extra Room 3 Basement 12'4\" x 14'8\" Bedroom
Extra Room 4 Basement Measurements not available 4pc Bathroom
Extra Room 5 Basement Measurements not available Laundry room
Extra Room 6 Main level Measurements not available x 16 ft Living room
Interior
Heating Forced air,
Cooling Central air conditioning
Exterior
Parking Features Yes
Fence Fence
View Y/N No
Private Pool No
Building
Lot Description Lawn
Story 1
Architectural Style Bungalow
Others
Ownership Freehold





