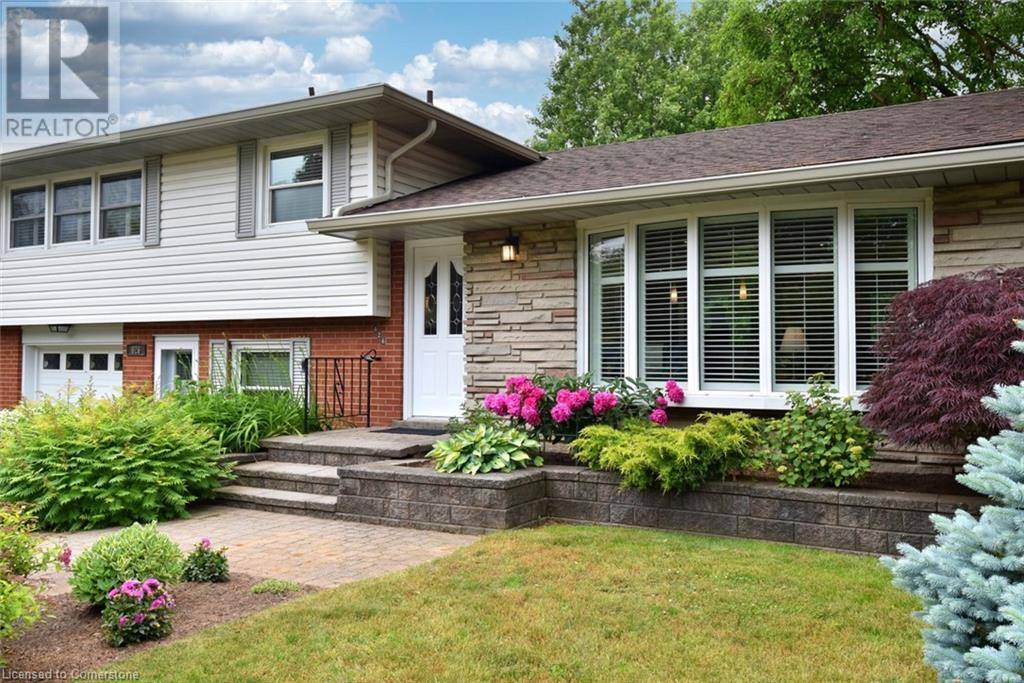UPDATED:
Key Details
Property Type Single Family Home
Sub Type Freehold
Listing Status Active
Purchase Type For Sale
Square Footage 2,232 sqft
Price per Sqft $716
Subdivision 303 - Aldershot South
MLS® Listing ID 40751693
Bedrooms 3
Half Baths 1
Year Built 1958
Property Sub-Type Freehold
Source Cornerstone - Hamilton-Burlington
Property Description
Location
Province ON
Rooms
Kitchen 0.0
Extra Room 1 Second level 10'11'' x 9'11'' Bedroom
Extra Room 2 Second level 14'4'' x 10'3'' Bedroom
Extra Room 3 Second level 8'1'' x 7'11'' Full bathroom
Extra Room 4 Second level 14'6'' x 11'4'' Primary Bedroom
Extra Room 5 Basement 13'1'' x 10'8'' Laundry room
Extra Room 6 Basement 6'5'' x 8'1'' 3pc Bathroom
Interior
Heating Forced air,
Cooling Central air conditioning
Fireplaces Number 1
Exterior
Parking Features Yes
View Y/N No
Total Parking Spaces 7
Private Pool No
Building
Sewer Municipal sewage system
Others
Ownership Freehold





