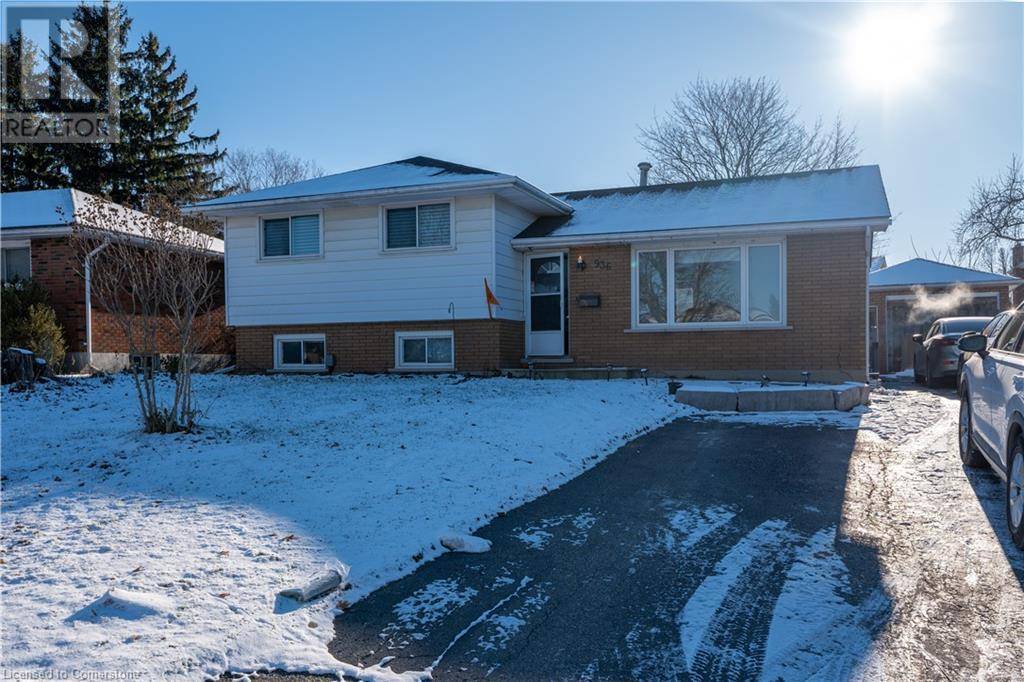UPDATED:
Key Details
Property Type Single Family Home
Sub Type Freehold
Listing Status Active
Purchase Type For Sale
Square Footage 1,073 sqft
Price per Sqft $595
Subdivision Woodstock - South
MLS® Listing ID 40749540
Style Bungalow
Bedrooms 5
Property Sub-Type Freehold
Source Cornerstone - Mississauga
Property Description
Location
Province ON
Rooms
Kitchen 2.0
Extra Room 1 Second level Measurements not available 3pc Bathroom
Extra Room 2 Second level 9'2'' x 8'9'' Bedroom
Extra Room 3 Second level 10'9'' x 9'7'' Bedroom
Extra Room 4 Second level 12'8'' x 9'7'' Primary Bedroom
Extra Room 5 Basement 17'11'' x 5'0'' Living room
Extra Room 6 Basement 17'0'' x 11'5'' Kitchen
Interior
Heating Forced air,
Cooling Central air conditioning
Exterior
Parking Features Yes
View Y/N No
Total Parking Spaces 6
Private Pool No
Building
Story 1
Sewer Municipal sewage system
Architectural Style Bungalow
Others
Ownership Freehold





