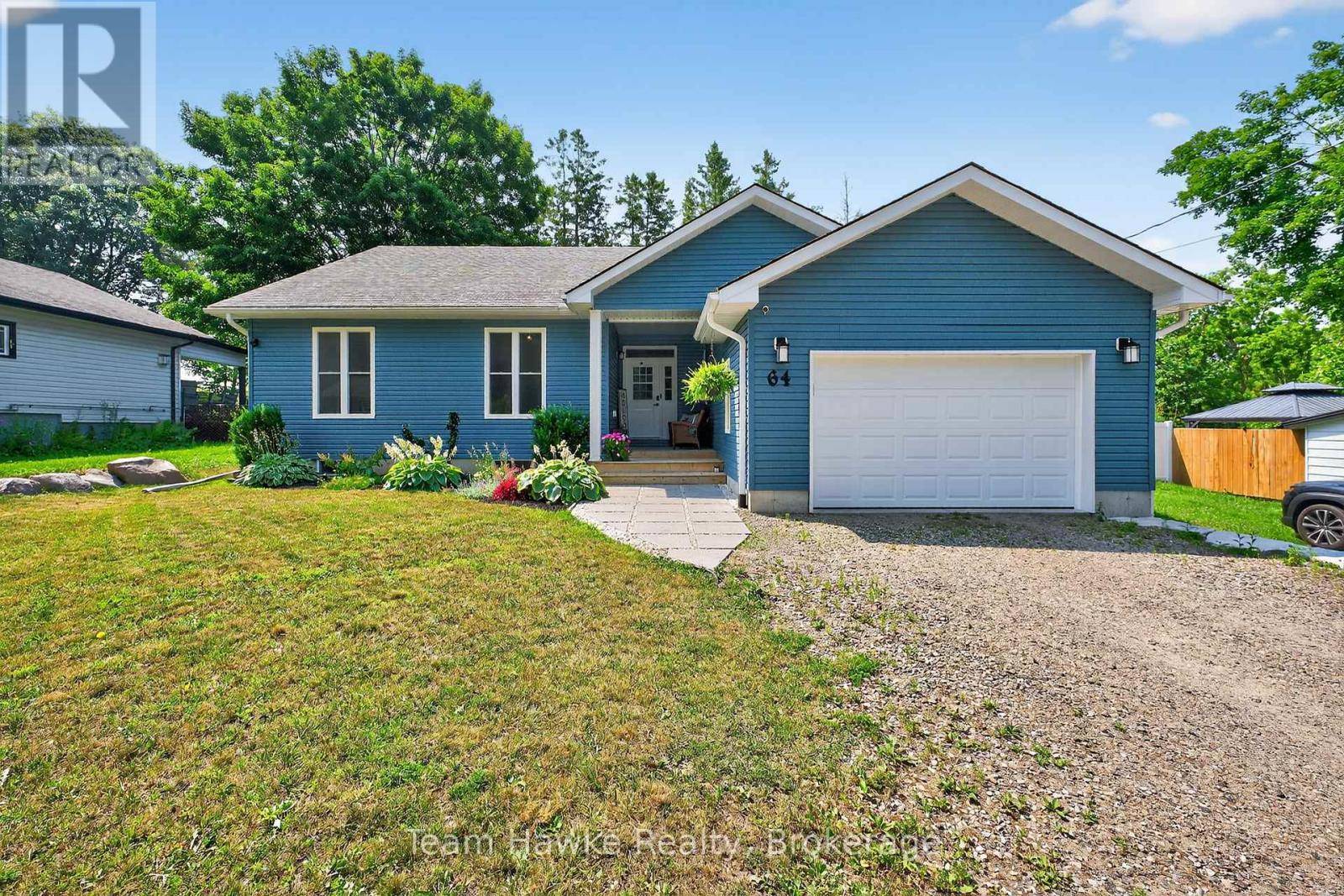UPDATED:
Key Details
Property Type Single Family Home
Sub Type Freehold
Listing Status Active
Purchase Type For Sale
Square Footage 1,500 sqft
Price per Sqft $599
Subdivision Penetanguishene
MLS® Listing ID S12288910
Style Bungalow
Bedrooms 3
Property Sub-Type Freehold
Source OnePoint Association of REALTORS®
Property Description
Location
Province ON
Rooms
Kitchen 1.0
Extra Room 1 Basement 3.3 m X 1.7 m Bathroom
Extra Room 2 Main level 5.7 m X 3.2 m Kitchen
Extra Room 3 Main level 5.3 m X 4.3 m Living room
Extra Room 4 Main level 3 m X 4.3 m Dining room
Extra Room 5 Main level 4.2 m X 3.9 m Primary Bedroom
Extra Room 6 Main level 3.6 m X 2.9 m Bedroom
Interior
Heating Forced air
Cooling Air exchanger
Fireplaces Number 1
Exterior
Parking Features Yes
Fence Fully Fenced, Fenced yard
View Y/N No
Total Parking Spaces 4
Private Pool No
Building
Story 1
Sewer Sanitary sewer
Architectural Style Bungalow
Others
Ownership Freehold
Virtual Tour https://www.youtube.com/embed/SRMY03nwUq8





