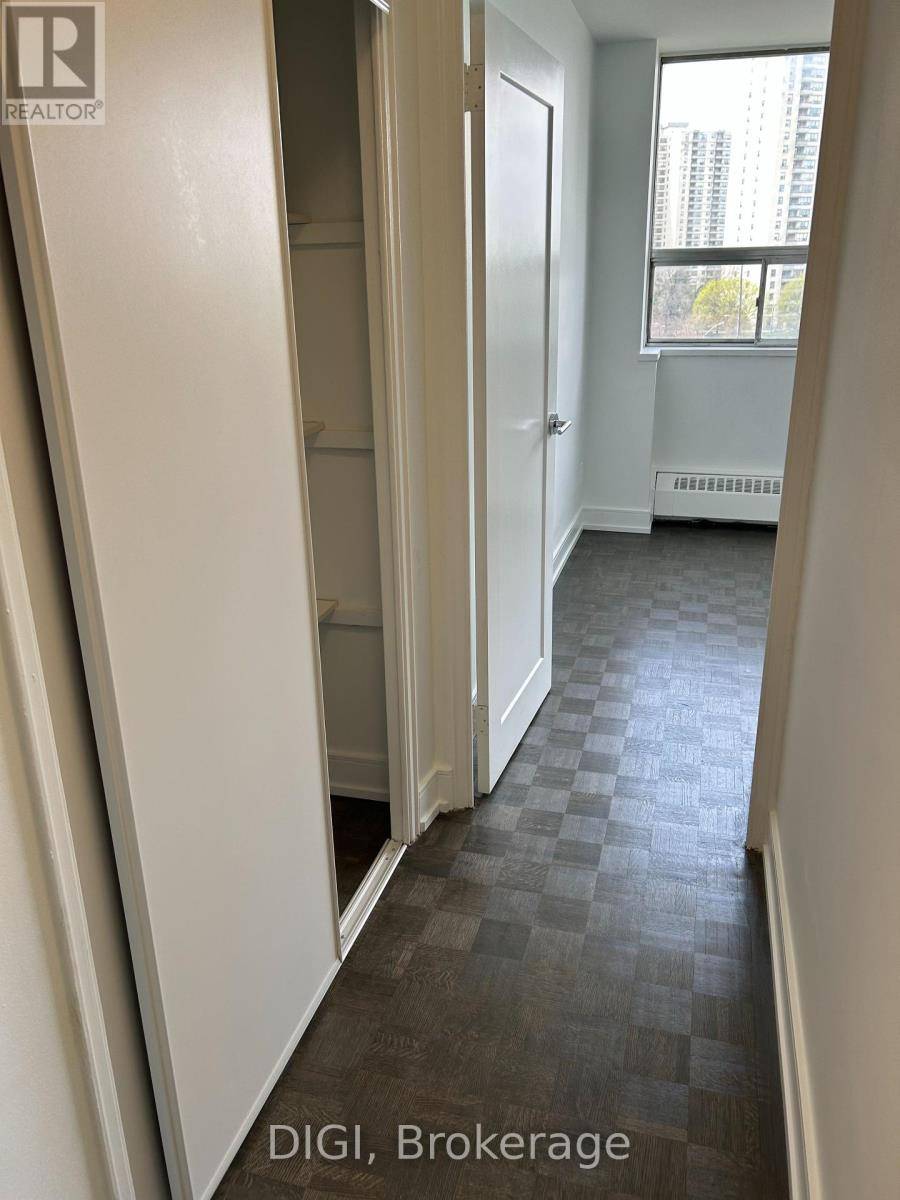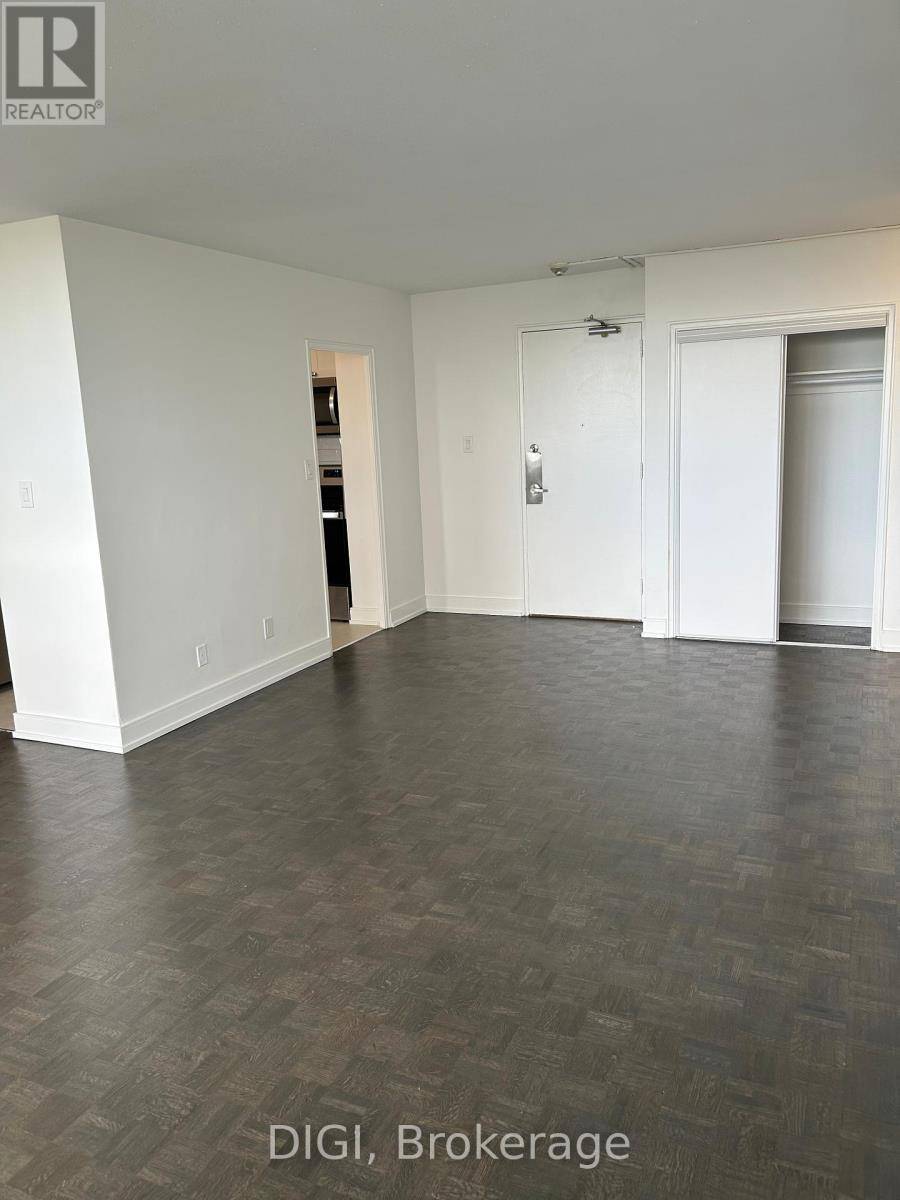UPDATED:
Key Details
Property Type Condo
Sub Type Condominium/Strata
Listing Status Active
Purchase Type For Rent
Square Footage 1,000 sqft
Subdivision Kingsview Village-The Westway
MLS® Listing ID W12290634
Bedrooms 3
Half Baths 1
Property Sub-Type Condominium/Strata
Source Toronto Regional Real Estate Board
Property Description
Location
Province ON
Rooms
Kitchen 1.0
Extra Room 1 Main level 3.48 m X 2.21 m Kitchen
Extra Room 2 Main level 3.3 m X 2.21 m Dining room
Extra Room 3 Main level 6.53 m X 3.53 m Living room
Extra Room 4 Main level 3.94 m X 3.23 m Primary Bedroom
Extra Room 5 Main level 4.55 m X 2.82 m Bedroom 2
Extra Room 6 Main level 3.58 m X 2.72 m Bedroom 3
Interior
Heating Radiant heat
Flooring Ceramic, Hardwood
Exterior
Parking Features Yes
Community Features Pet Restrictions
View Y/N No
Private Pool No
Others
Ownership Condominium/Strata
Acceptable Financing Monthly
Listing Terms Monthly





