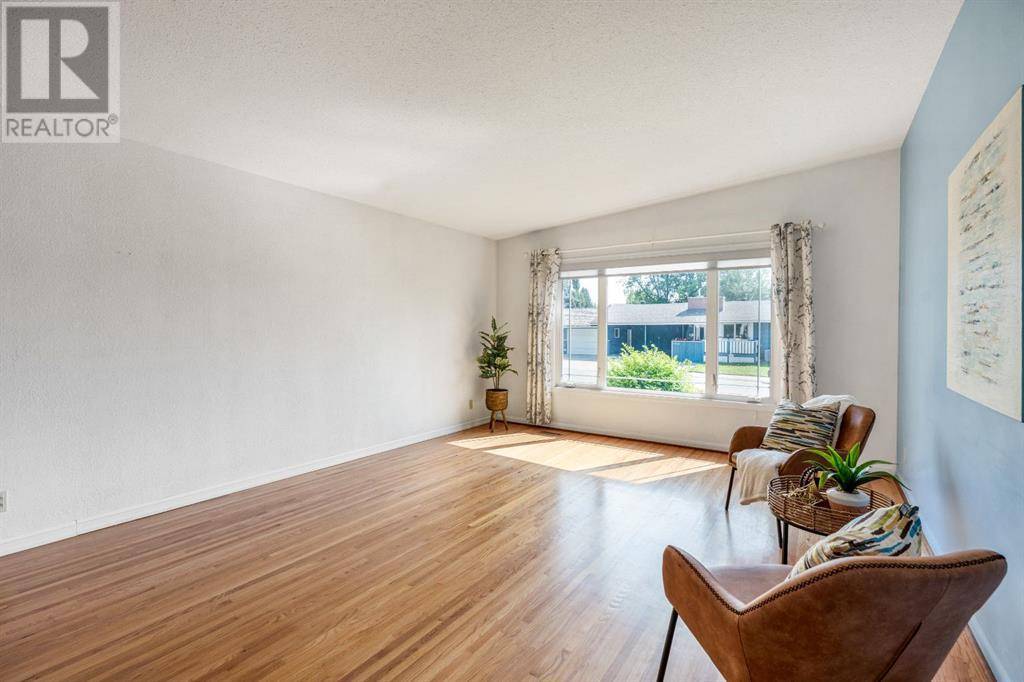OPEN HOUSE
Sat Jul 19, 1:00pm - 3:00pm
UPDATED:
Key Details
Property Type Single Family Home
Sub Type Freehold
Listing Status Active
Purchase Type For Sale
Square Footage 1,186 sqft
Price per Sqft $307
Subdivision Agnes Davidson
MLS® Listing ID A2239856
Style Bungalow
Bedrooms 4
Year Built 1962
Lot Size 5,936 Sqft
Acres 5936.0
Property Sub-Type Freehold
Source Lethbridge & District Association of REALTORS®
Property Description
Location
Province AB
Rooms
Kitchen 1.0
Extra Room 1 Lower level 32.00 Ft x 10.67 Ft Family room
Extra Room 2 Lower level 14.83 Ft x 14.00 Ft Office
Extra Room 3 Lower level Measurements not available 3pc Bathroom
Extra Room 4 Lower level 10.25 Ft x 8.83 Ft Bedroom
Extra Room 5 Lower level 15.17 Ft x 8.92 Ft Furnace
Extra Room 6 Main level 18.83 Ft x 13.83 Ft Living room
Interior
Heating Forced air
Cooling Central air conditioning
Flooring Carpeted, Hardwood, Linoleum
Exterior
Parking Features Yes
Fence Fence
View Y/N No
Total Parking Spaces 3
Private Pool No
Building
Lot Description Landscaped
Story 1
Architectural Style Bungalow
Others
Ownership Freehold
Virtual Tour https://unbranded.youriguide.com/1718_21_st_s_lethbridge_ab/





