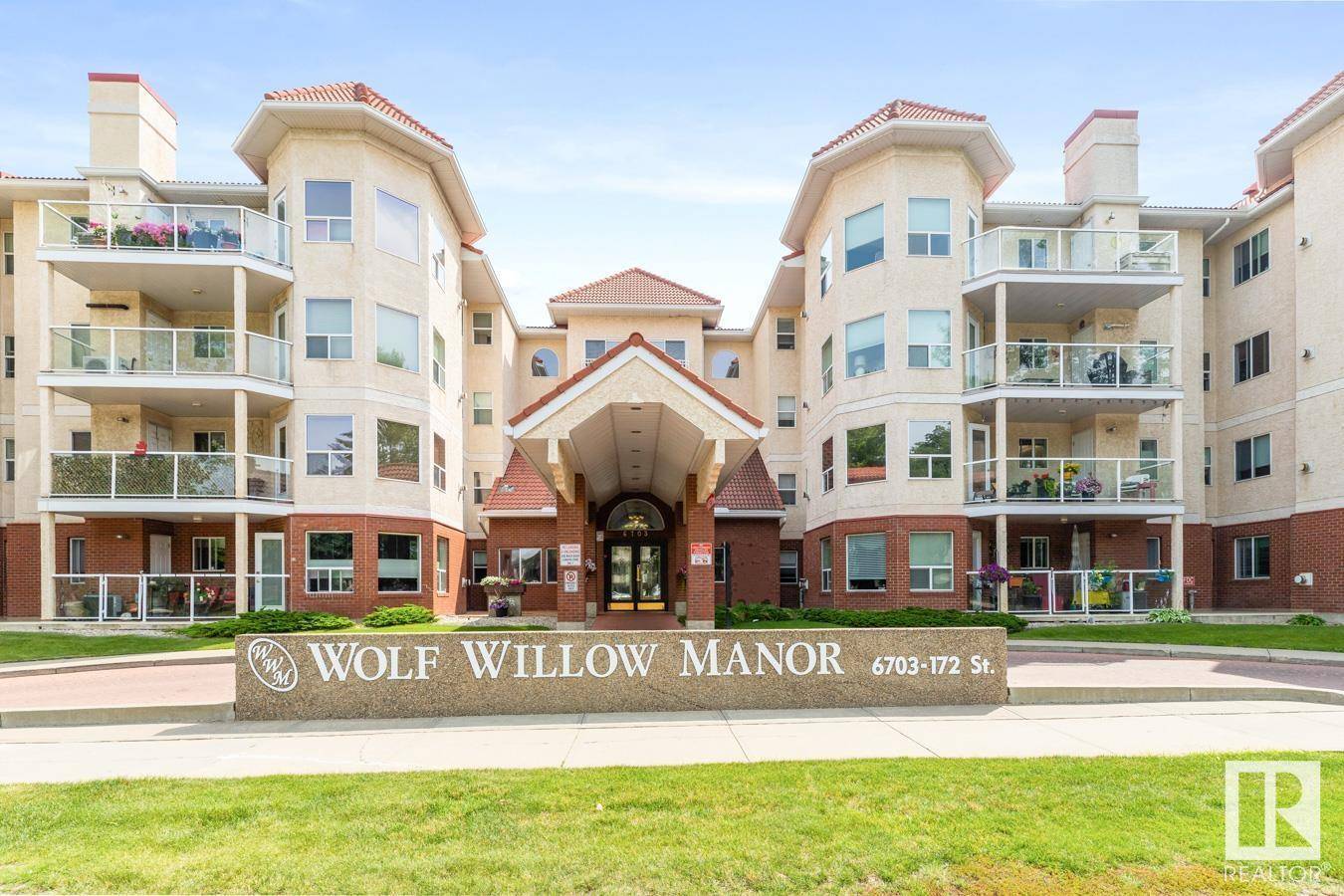REQUEST A TOUR If you would like to see this home without being there in person, select the "Virtual Tour" option and your agent will contact you to discuss available opportunities.
In-PersonVirtual Tour
$319,888
Est. payment /mo
2 Beds
2 Baths
1,344 SqFt
UPDATED:
Key Details
Property Type Condo
Sub Type Condominium/Strata
Listing Status Active
Purchase Type For Sale
Square Footage 1,344 sqft
Price per Sqft $238
Subdivision Callingwood South
MLS® Listing ID E4448582
Bedrooms 2
Condo Fees $715/mo
Year Built 1999
Lot Size 1,120 Sqft
Acres 0.025713786
Property Sub-Type Condominium/Strata
Source REALTORS® Association of Edmonton
Property Description
Rare corner unit in Wolf Willow Manor: over 1,300 square feet of bright, updated living space. This 2 bed, 2 bath layout is one of the largest in the building and move-in ready. Features include newer vinyl plank flooring, stainless appliances, microwave hood fan, steam dryer, central A/C, and a gas fireplace. Spacious layout with formal dining, large primary bedroom with 3-piece ensuite, jacuzzi soaker tub, walk-in closet, and in-suite laundry with great storage. Enjoy the private patio with screen door in a quiet corner location. This 55+ secure building offers underground parking with storage, workshop, car wash, three elevators, fitness and games rooms, grand social room, library, and picnic area. Condo fees include water, heat and maintenance of the building. Steps to public transit, doctors office, YMCA, parks, restaurants, and shopping at Callingwood Market. A rare floor plan in a great location. Welcome Home! (id:24570)
Location
Province AB
Rooms
Kitchen 0.0
Extra Room 1 Main level Measurements not available Primary Bedroom
Extra Room 2 Main level Measurements not available Bedroom 2
Interior
Heating Forced air
Fireplaces Type Unknown
Exterior
Parking Features No
Fence Fence
View Y/N No
Total Parking Spaces 2
Private Pool No
Others
Ownership Condominium/Strata





