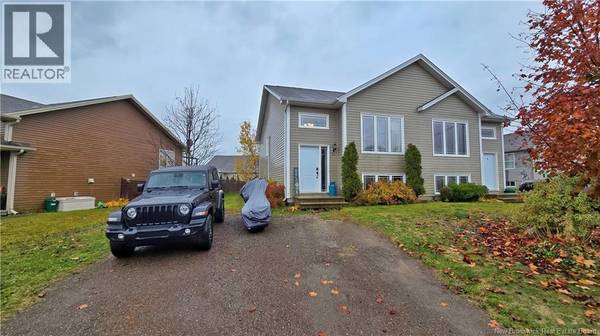
UPDATED:
Key Details
Property Type Single Family Home
Sub Type Freehold
Listing Status Active
Purchase Type For Sale
Square Footage 1,330 sqft
Price per Sqft $233
MLS® Listing ID NB129212
Style 2 Level
Bedrooms 3
Half Baths 1
Year Built 2008
Lot Size 3,108 Sqft
Acres 0.07136404
Property Sub-Type Freehold
Source New Brunswick Real Estate Board
Property Description
Location
Province NB
Rooms
Kitchen 1.0
Extra Room 1 Basement 10'8'' x 7'10'' Bedroom
Extra Room 2 Basement 8'5'' x 10'2'' Bedroom
Extra Room 3 Basement 7'5'' x 7'9'' 4pc Bathroom
Extra Room 4 Basement 12'0'' x 11'6'' Bedroom
Extra Room 5 Main level 5'7'' x 6'10'' 2pc Bathroom
Extra Room 6 Main level 11'9'' x 11'8'' Kitchen
Interior
Heating Baseboard heaters, Heat Pump
Cooling Heat Pump, Air exchanger
Flooring Laminate, Tile, Hardwood
Exterior
Parking Features No
View Y/N No
Private Pool No
Building
Sewer Municipal sewage system
Architectural Style 2 Level
Others
Ownership Freehold
GET MORE INFORMATION






