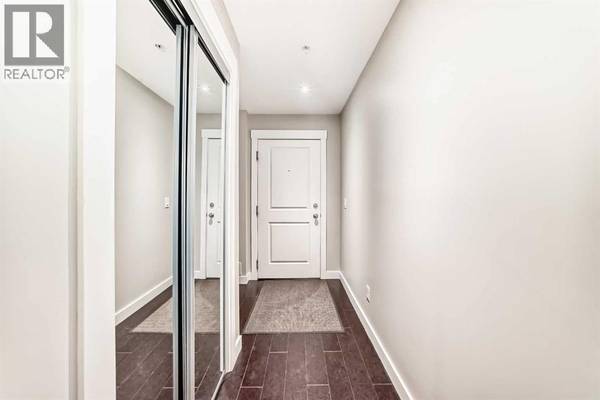
UPDATED:
Key Details
Property Type Condo
Sub Type Condominium/Strata
Listing Status Active
Purchase Type For Sale
Square Footage 933 sqft
Price per Sqft $391
Subdivision Mahogany
MLS® Listing ID A2263004
Bedrooms 2
Condo Fees $507/mo
Year Built 2015
Lot Size 2,738 Sqft
Acres 0.0628562
Property Sub-Type Condominium/Strata
Source Calgary Real Estate Board
Property Description
Location
Province AB
Rooms
Kitchen 1.0
Extra Room 1 Main level 4.29 M x 3.15 M Living room
Extra Room 2 Main level 2.77 M x 2.64 M Kitchen
Extra Room 3 Main level 2.87 M x 2.64 M Dining room
Extra Room 4 Main level 3.48 M x 3.25 M Primary Bedroom
Extra Room 5 Main level 3.45 M x 3.48 M Bedroom
Extra Room 6 Main level Measurements not available 4pc Bathroom
Interior
Heating Baseboard heaters,
Cooling None
Flooring Carpeted, Ceramic Tile, Cork
Exterior
Parking Features Yes
Community Features Lake Privileges, Pets Allowed With Restrictions
View Y/N No
Total Parking Spaces 1
Private Pool No
Building
Story 4
Others
Ownership Condominium/Strata
GET MORE INFORMATION






