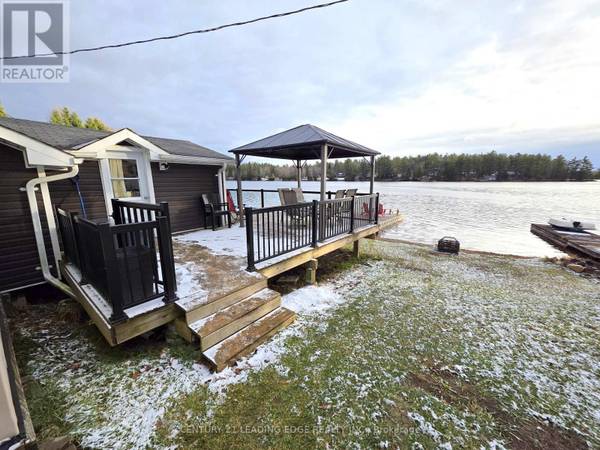REQUEST A TOUR If you would like to see this home without being there in person, select the "Virtual Tour" option and your agent will contact you to discuss available opportunities.
In-PersonVirtual Tour

$397,000
Est. payment /mo
2 Beds
1 Bath
UPDATED:
Key Details
Property Type Single Family Home
Sub Type Freehold
Listing Status Active
Purchase Type For Sale
Subdivision Snowdon
MLS® Listing ID X12555764
Style Bungalow
Bedrooms 2
Property Sub-Type Freehold
Source Toronto Regional Real Estate Board
Property Description
Discover the perfect retreat in this charming, fully renovated 2-bedroom, four-season cottage nestled within a well-maintained co-operative community. Ideally positioned along the shores of South Lake, this cozy getaway offers stunning southern lake views right from your expansive private deck. Enjoy direct access to the water from the convenience of your own backyard, or take a refreshing swim from the hard, sandy shoreline. The private dock provides added convenience for you to access your boat/watercraft with ease! Ownership of the cottage provides year-round enjoyment, with shared amenities that include boat launch, beach area, playground, in-ground pool, and boat slips. The annual maintenance fee conveniently covers taxes, insurance, grounds maintenance, water, sewer, garbage, and road plowing, allowing you to relax and enjoy carefree cottage living. Upgrades include a newer roof, siding, deck, plumbing, wiring, kitchen, flooring, heating/AC, and full spray-foam insulation throughout. An affordable and appealing option for full-time cottage living with excellent rental potential, this lakeside escape is ready for you to move in and unwind. (id:24570)
Location
Province ON
Lake Name South Lake
Rooms
Kitchen 1.0
Extra Room 1 Main level 4.73 m X 3.56 m Living room
Extra Room 2 Main level 4.73 m X 3.56 m Kitchen
Extra Room 3 Main level 2.36 m X 3.5 m Bedroom
Extra Room 4 Main level 2.03 m X 2.82 m Bedroom 2
Interior
Heating Heat Pump, Not known
Cooling Wall unit
Exterior
Parking Features No
View Y/N Yes
View Direct Water View
Total Parking Spaces 2
Private Pool No
Building
Story 1
Sewer Septic System
Water South Lake
Architectural Style Bungalow
Others
Ownership Freehold
GET MORE INFORMATION






