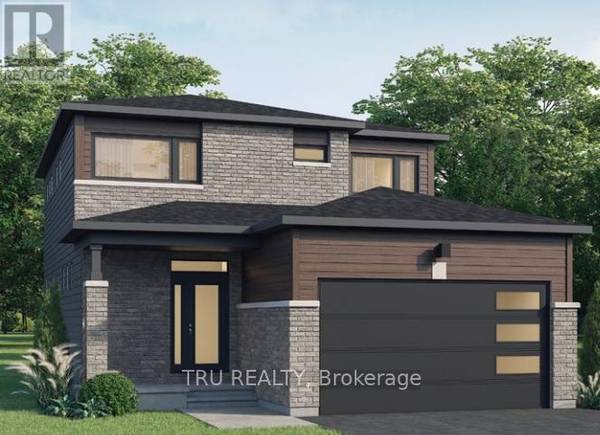
UPDATED:
Key Details
Property Type Single Family Home
Sub Type Freehold
Listing Status Active
Purchase Type For Sale
Square Footage 1,500 sqft
Price per Sqft $526
Subdivision 602 - Embrun
MLS® Listing ID X12562462
Bedrooms 3
Half Baths 1
Property Sub-Type Freehold
Source Ottawa Real Estate Board
Property Description
Location
Province ON
Rooms
Kitchen 1.0
Extra Room 1 Second level 11 m X 12 m Bathroom
Extra Room 2 Second level 16.7 m X 14.1 m Primary Bedroom
Extra Room 3 Second level 13 m X 9.4 m Bedroom 2
Extra Room 4 Second level 11.1 m X 10.2 m Bedroom 3
Extra Room 5 Second level 11 m X 5 m Bathroom
Extra Room 6 Ground level 5 m X 10 m Foyer
Interior
Heating Forced air
Cooling Central air conditioning
Flooring Ceramic, Hardwood
Fireplaces Number 1
Exterior
Parking Features Yes
View Y/N No
Total Parking Spaces 4
Private Pool No
Building
Story 2
Sewer Sanitary sewer
Others
Ownership Freehold
GET MORE INFORMATION






