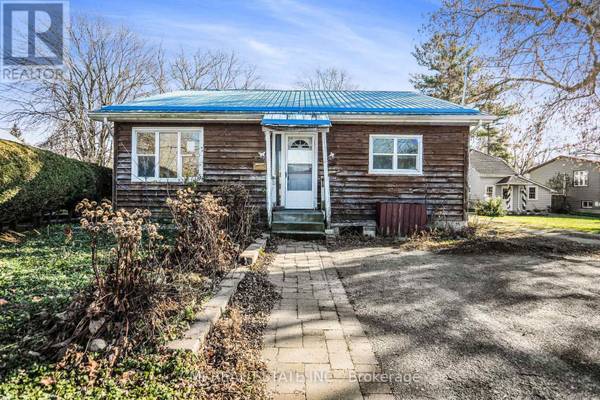
UPDATED:
Key Details
Property Type Single Family Home
Sub Type Freehold
Listing Status Active
Purchase Type For Sale
Square Footage 1,099 sqft
Price per Sqft $272
MLS® Listing ID X7320562
Style Bungalow
Bedrooms 3
Originating Board Toronto Regional Real Estate Board
Property Description
Location
Province ON
Rooms
Extra Room 1 Basement 6.85 m X 6.02 m Recreational, Games room
Extra Room 2 Main level 6.02 m X 2.89 m Living room
Extra Room 3 Main level 2.61 m X 3.94 m Dining room
Extra Room 4 Main level 2.89 m X 3.01 m Kitchen
Extra Room 5 Main level 5.83 m X 3.85 m Family room
Extra Room 6 Main level 3.62 m X 4.04 m Primary Bedroom
Interior
Heating Forced air
Exterior
Garage No
Community Features School Bus
Waterfront No
View Y/N No
Total Parking Spaces 2
Private Pool No
Building
Story 1
Sewer Sanitary sewer
Architectural Style Bungalow
Others
Ownership Freehold
GET MORE INFORMATION






