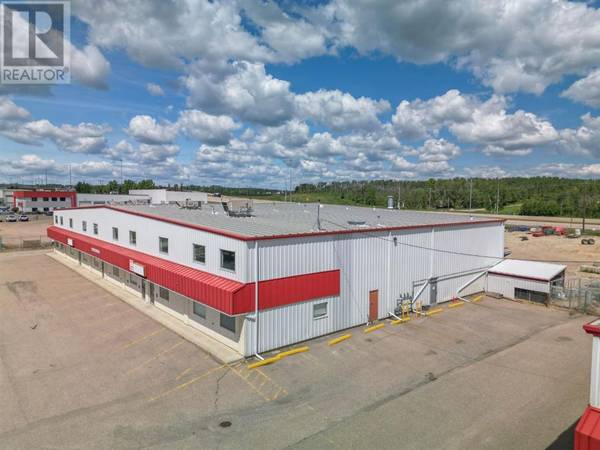REQUEST A TOUR If you would like to see this home without being there in person, select the "Virtual Tour" option and your agent will contact you to discuss available opportunities.
In-PersonVirtual Tour

$2,895,000
Est. payment /mo
18,000 SqFt
UPDATED:
Key Details
Property Type Commercial
Listing Status Active
Purchase Type For Sale
Square Footage 18,000 sqft
Price per Sqft $160
Subdivision Edgar Industrial Park
MLS® Listing ID A2109448
Originating Board Central Alberta REALTORS® Association
Year Built 2000
Lot Size 2.120 Acres
Acres 92347.2
Property Description
18,000 sqft building on 2.12 acres. Easy access to HWY 2 with great exposure and visible signage backing onto HWY 11A. The front office space was fully renovated in 2019 with front desk, waiting room area, 12 offices, boardroom, 3 office washrooms, 3 shop washrooms, 3 coffee/lunch bars, training/lunch room. PLUS OVER 4000 sqft mezzanine storage. The shop area is 75ft deep X 180 feet wide, 20ft ceilings, with a total of 7 overhead doors. Five 12x16 doors, one 14x16 door, and one 16x16 door. Doors 1-2 with access to the wash bay and 5 ton crane. Doors 3-4 with access to the 10 ton crane. Great security features throughout the property with fully fenced yard, reinforced gate access, with the shop and office equipped video surveillance and alarm. Front parking has 25 parking spaces for staff and customers. Most office furniture, compressor, pressure washer, and cranes are included. Don't need the entire building? Use what you need and lease the rest! Fill in the 2 sections of the demising walls to create 3 separate spaces, each with their own offices, shop washroom, and office washroom. The west portion would total 9,000 sqft consisting of 6,750sqft of shop, 2,250 sqft of office space with an additional 2,250sqft of mezzanine storage. Middle section would be 4,000sqft, consisting of 3,000sqft of shop, 1,000sqft of office, with an additional 600sqft of mezzanine, and large training/lunch room up on the second level. The east section would be 5,000 sqft consisting of 3,750sqft of shop, 1,250 sqft of office space plus and addition 1,250sqft of mezzanine storage. Currently the building is being used as one large unit. (id:24570)
Location
Province AB
Exterior
Garage No
Fence Fence
Waterfront No
View Y/N No
Private Pool No
GET MORE INFORMATION






