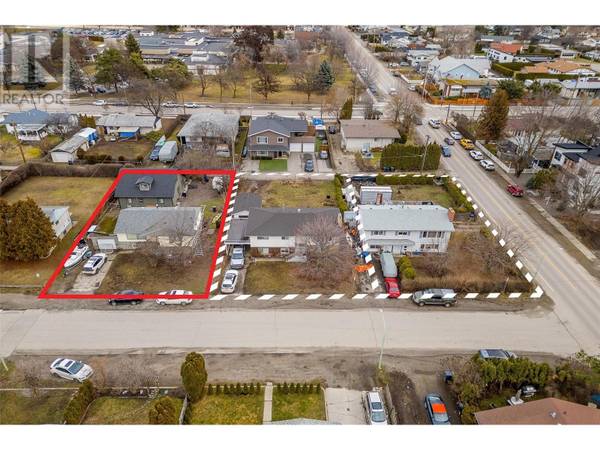REQUEST A TOUR If you would like to see this home without being there in person, select the "Virtual Tour" option and your agent will contact you to discuss available opportunities.
In-PersonVirtual Tour
$1,499,900
Est. payment /mo
1 Bed
1 Bath
2,654 SqFt
UPDATED:
Key Details
Property Type Single Family Home
Sub Type Freehold
Listing Status Active
Purchase Type For Sale
Square Footage 2,654 sqft
Price per Sqft $565
Subdivision Kelowna South
MLS® Listing ID 10304441
Bedrooms 1
Originating Board Association of Interior REALTORS®
Year Built 1962
Lot Size 8,712 Sqft
Acres 8712.0
Property Description
2261 Burnett is ONE lot out of a potential THREE lot assembly in Kelowna's Health District. This property has an original home that could be suited, as well as a carriage home in the back, so there is income potential for a buyer looking for a fantastic development project. According to the City of Kelowna website, the value of property located around the hospital area in the health centre zone is influenced by several factors, such as: - The proximity to Kelowna General Hospital. - The availability of health services and related businesses in the area, which create a high demand for office, retail, and residential space. - The designation of the area as a Core Area-Health District (C-HTH) in the 2040 Official Community Plan (OCP), which supports the development of a vibrant health district that integrates hospital-related services with the surrounding neighbourhoods. - The potential for future growth and redevelopment in the area, as guided by the Hospital Area Plan, the 2040 OCP, and the 2040 Transportation Master Plan. Some of the information provided in this listing is based in part by advice and visuals obtained from IHS Design. They have suggested that, based on a 3 lot assembly proposed site area of 0.63 acres, there is 6 storey building height potential and a maximum FAR = 1.8 (approx 4572 sq m/49,212 sq ft). (id:24570)
Location
Province BC
Zoning Unknown
Rooms
Extra Room 1 Main level 10' x 10' Primary Bedroom
Extra Room 2 Main level 5' x 7' Full bathroom
Extra Room 3 Main level 10' x 10' Living room
Extra Room 4 Main level 10' x 10' Kitchen
Interior
Heating Forced air
Exterior
Parking Features Yes
Garage Spaces 1.0
Garage Description 1
View Y/N No
Total Parking Spaces 1
Private Pool No
Building
Story 2
Sewer Municipal sewage system
Others
Ownership Freehold





