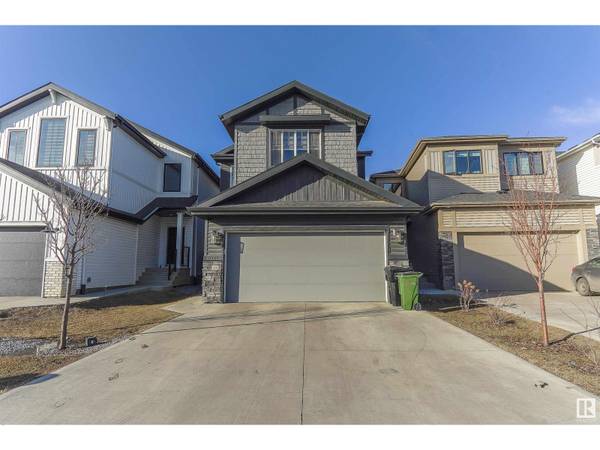
UPDATED:
Key Details
Property Type Single Family Home
Sub Type Freehold
Listing Status Active
Purchase Type For Sale
Square Footage 1,877 sqft
Price per Sqft $306
Subdivision Stewart Greens
MLS® Listing ID E4378408
Bedrooms 3
Half Baths 1
Originating Board REALTORS® Association of Edmonton
Year Built 2020
Lot Size 3,447 Sqft
Acres 3447.788
Property Description
Location
Province AB
Rooms
Extra Room 1 Main level 3.97 m X 4.24 m Living room
Extra Room 2 Main level 3.01 m X 3.04 m Dining room
Extra Room 3 Main level 3.74 m X 3.32 m Kitchen
Extra Room 4 Main level 1.48 m X 3.71 m Second Kitchen
Extra Room 5 Upper Level 4.21 m X 3.87 m Primary Bedroom
Extra Room 6 Upper Level 3.91 m X 3.52 m Bedroom 2
Interior
Heating Forced air
Exterior
Garage Yes
Fence Fence
Waterfront No
View Y/N No
Private Pool No
Building
Story 2
Others
Ownership Freehold
GET MORE INFORMATION






