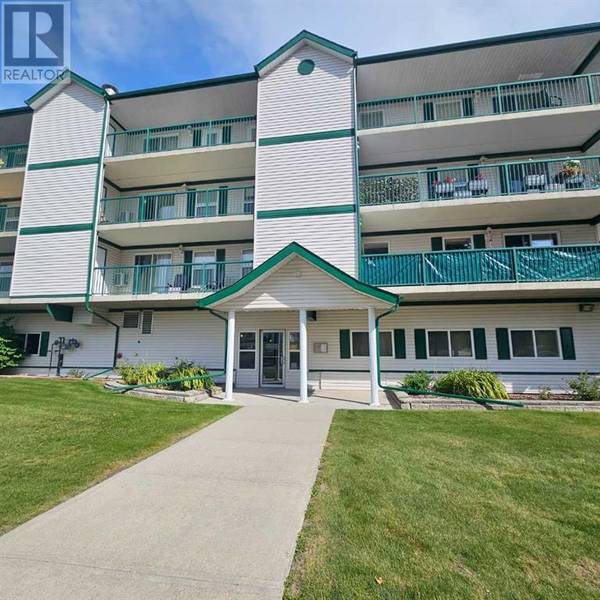UPDATED:
Key Details
Property Type Condo
Sub Type Condominium/Strata
Listing Status Active
Purchase Type For Sale
Square Footage 769 sqft
Price per Sqft $282
Subdivision Edson
MLS® Listing ID A2116969
Style Low rise
Bedrooms 2
Condo Fees $331/mo
Originating Board Alberta West REALTORS® Association
Year Built 2005
Property Description
Location
Province AB
Rooms
Extra Room 1 Main level 8.33 Ft x 3.83 Ft Other
Extra Room 2 Main level 10.42 Ft x 13.83 Ft Other
Extra Room 3 Main level 11.83 Ft x 11.58 Ft Living room
Extra Room 4 Main level 7.92 Ft x 5.08 Ft 4pc Bathroom
Extra Room 5 Main level 11.92 Ft x 7.92 Ft Bedroom
Extra Room 6 Main level 17.92 Ft x 9.67 Ft Primary Bedroom
Interior
Heating Baseboard heaters, Hot Water,
Cooling Wall unit
Flooring Laminate, Linoleum
Exterior
Parking Features Yes
Community Features Golf Course Development, Pets not Allowed, Age Restrictions
View Y/N No
Total Parking Spaces 1
Private Pool No
Building
Story 4
Sewer Municipal sewage system
Architectural Style Low rise
Others
Ownership Condominium/Strata





