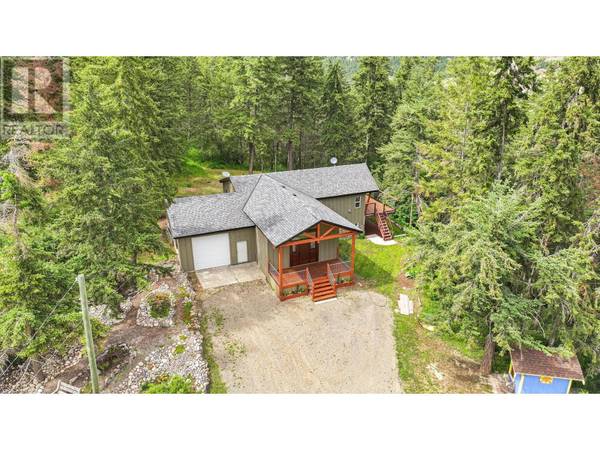
UPDATED:
Key Details
Property Type Single Family Home
Sub Type Freehold
Listing Status Active
Purchase Type For Sale
Square Footage 2,640 sqft
Price per Sqft $530
Subdivision Salmon Vly / Falkland
MLS® Listing ID 10309176
Bedrooms 5
Half Baths 3
Originating Board Association of Interior REALTORS®
Year Built 1965
Lot Size 26.620 Acres
Acres 1159567.2
Property Description
Location
Province BC
Zoning Unknown
Rooms
Extra Room 1 Second level 12'9'' x 5' Storage
Extra Room 2 Second level 19' x 13' Foyer
Extra Room 3 Basement 5' x 5' 1pc Bathroom
Extra Room 4 Basement 5' x 6' 1pc Bathroom
Extra Room 5 Basement 3' x 6' 1pc Bathroom
Extra Room 6 Basement 10'8'' x 5' Laundry room
Interior
Heating Baseboard heaters, See remarks
Cooling See Remarks
Flooring Hardwood, Linoleum, Tile, Vinyl
Exterior
Garage Yes
Garage Spaces 4.0
Garage Description 4
Fence Fence, Cross fenced
Community Features Rural Setting, Pets Allowed
Waterfront No
View Y/N Yes
View Mountain view, Valley view
Roof Type Unknown
Total Parking Spaces 2
Private Pool No
Building
Lot Description Rolling, Sloping
Story 2
Sewer Septic tank
Others
Ownership Freehold
GET MORE INFORMATION






