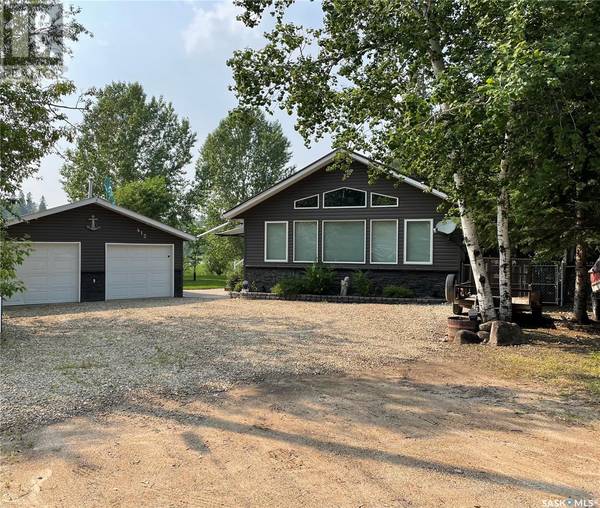UPDATED:
Key Details
Property Type Single Family Home
Sub Type Freehold
Listing Status Active
Purchase Type For Sale
Square Footage 1,700 sqft
Price per Sqft $311
MLS® Listing ID SK967445
Style Bungalow
Bedrooms 3
Originating Board Saskatchewan REALTORS® Association
Year Built 2006
Lot Size 0.310 Acres
Acres 13503.6
Property Description
Location
Province SK
Rooms
Extra Room 1 Main level 14 ft X 11 ft Dining room
Extra Room 2 Main level 14 ft X 10 ft Kitchen
Extra Room 3 Main level 24 ft X 17 ft Family room
Extra Room 4 Main level 10 ft , 6 in X 9 ft Bedroom
Extra Room 5 Main level Measurements not available 4pc Bathroom
Extra Room 6 Main level 10 ft , 2 in X 10 ft Bedroom
Interior
Heating Forced air,
Cooling Central air conditioning
Exterior
Parking Features Yes
Fence Partially fenced
View Y/N No
Private Pool No
Building
Lot Description Lawn, Garden Area
Story 1
Architectural Style Bungalow
Others
Ownership Freehold





