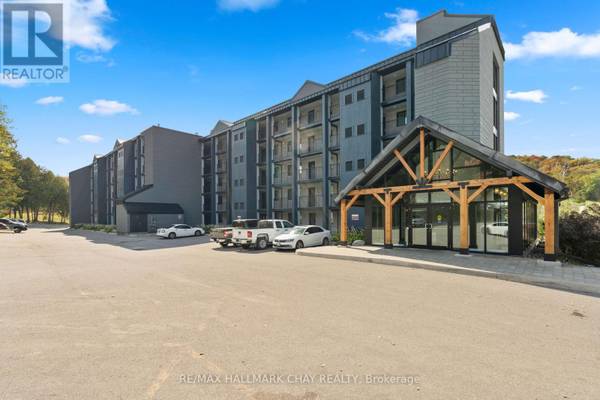
UPDATED:
Key Details
Property Type Condo
Sub Type Condominium/Strata
Listing Status Active
Purchase Type For Sale
Square Footage 999 sqft
Price per Sqft $539
Subdivision Horseshoe Valley
MLS® Listing ID S8349400
Bedrooms 1
Condo Fees $801/mo
Originating Board Toronto Regional Real Estate Board
Property Description
Location
Province ON
Rooms
Extra Room 1 Main level 3.17 m X 3.45 m Kitchen
Extra Room 2 Main level 7.44 m X 3.45 m Living room
Extra Room 3 Main level 3.2 m X 3.35 m Den
Extra Room 4 Main level 3.99 m X 3.43 m Primary Bedroom
Extra Room 5 Main level Measurements not available Other
Interior
Heating Forced air
Cooling Central air conditioning
Flooring Laminate
Fireplaces Number 1
Exterior
Garage No
Community Features Pet Restrictions
Waterfront No
View Y/N No
Private Pool Yes
Others
Ownership Condominium/Strata
GET MORE INFORMATION






