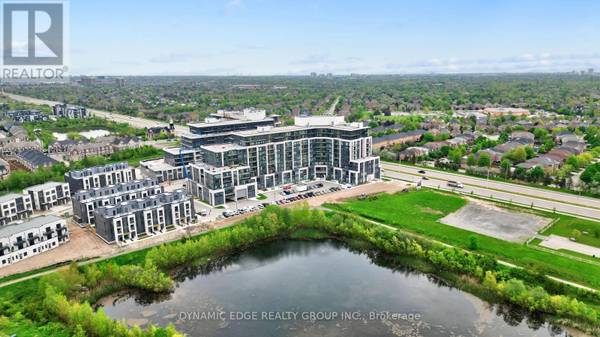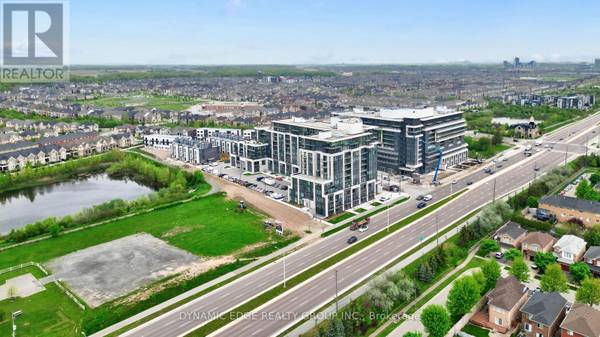REQUEST A TOUR If you would like to see this home without being there in person, select the "Virtual Tour" option and your agent will contact you to discuss available opportunities.
In-PersonVirtual Tour

$739,900
Est. payment /mo
2 Beds
2 Baths
699 SqFt
UPDATED:
Key Details
Property Type Condo
Sub Type Condominium/Strata
Listing Status Active
Purchase Type For Sale
Square Footage 699 sqft
Price per Sqft $1,058
Subdivision Rural Oakville
MLS® Listing ID W8351320
Bedrooms 2
Condo Fees $605/mo
Originating Board Toronto Regional Real Estate Board
Property Description
Soaring High Ceilings! Walk Out To Private Patio! New Gorgeous Bright Turn Key Unit 2 Bed and 2 Bath! Over $23K Spent On Upgrades! Custom Kitchen Cabinetry, Quartz Counter Tops, Island, Backsplash, Built In Appliances, Undermount Sink, Upgraded Tiles In Washrooms, And Blinds. One Parking Spot And Storage Locker Is Also Included. Surrounded By Lots Of Amenities, Walking Distance to Bank, Restaurants, Fortinos,16 Mile Sports Complex, Parks, Dog Park, Coffee Shops, Hospital, Public Transit And Much More... Easy Access to 403 and 401. This Building Offers Lots of Amenities Including A Gym ,Lounge, Party Room, Yoga Room, Outdoor Terrace with BBQ. A 24hr Concierge and & Security. (id:24570)
Location
Province ON
Rooms
Extra Room 1 Main level 3.05 m X 4.19 m Living room
Extra Room 2 Main level 3.3 m X 3.51 m Kitchen
Extra Room 3 Main level 3.05 m X 3 m Bedroom
Extra Room 4 Main level 3.05 m X 3.1 m Bedroom 2
Interior
Heating Forced air
Cooling Central air conditioning
Exterior
Garage Yes
Community Features Pet Restrictions, Community Centre
Waterfront No
View Y/N No
Total Parking Spaces 1
Private Pool No
Others
Ownership Condominium/Strata
GET MORE INFORMATION






