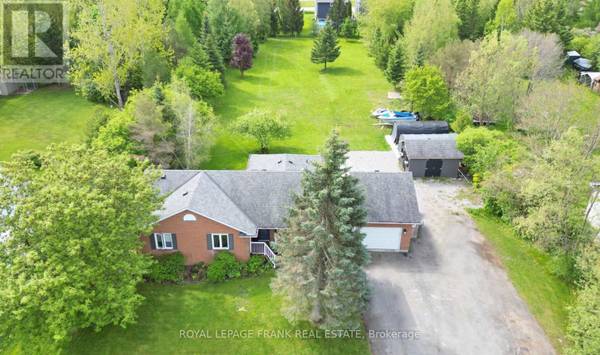
UPDATED:
Key Details
Property Type Single Family Home
Sub Type Freehold
Listing Status Active
Purchase Type For Sale
Subdivision Lindsay
MLS® Listing ID X8368356
Style Bungalow
Bedrooms 4
Originating Board Central Lakes Association of REALTORS®
Property Description
Location
Province ON
Rooms
Extra Room 1 Basement 3.99 m X 3.37 m Family room
Extra Room 2 Basement 4.61 m X 6.43 m Kitchen
Extra Room 3 Basement 4.61 m X 6.43 m Dining room
Extra Room 4 Basement 3.36 m X 3.66 m Bedroom
Extra Room 5 Main level 3.68 m X 4.88 m Living room
Extra Room 6 Main level 3.67 m X 3.39 m Dining room
Interior
Heating Forced air
Cooling Central air conditioning
Flooring Wood, Vinyl
Exterior
Garage Yes
Waterfront No
View Y/N No
Total Parking Spaces 10
Private Pool No
Building
Story 1
Sewer Septic System
Architectural Style Bungalow
Others
Ownership Freehold
GET MORE INFORMATION






