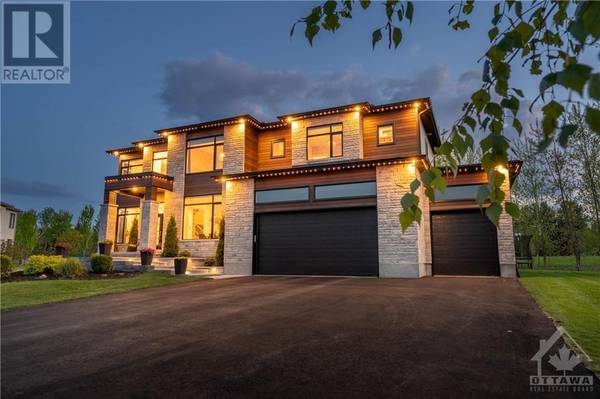
UPDATED:
Key Details
Property Type Single Family Home
Sub Type Freehold
Listing Status Active
Purchase Type For Sale
Subdivision Maple Creek Estates
MLS® Listing ID 1393816
Bedrooms 5
Half Baths 1
Originating Board Ottawa Real Estate Board
Year Built 2020
Lot Size 0.750 Acres
Acres 32670.0
Property Description
Location
Province ON
Rooms
Extra Room 1 Second level 15'5\" x 14'4\" Primary Bedroom
Extra Room 2 Second level Measurements not available Other
Extra Room 3 Second level 9'8\" x 9'11\" 5pc Ensuite bath
Extra Room 4 Second level 10'6\" x 10'5\" Loft
Extra Room 5 Second level 14'9\" x 12'1\" Bedroom
Extra Room 6 Second level 12'7\" x 12'5\" Bedroom
Interior
Heating Forced air
Cooling Central air conditioning
Flooring Hardwood, Ceramic
Exterior
Garage Yes
Community Features Family Oriented
Waterfront No
View Y/N No
Total Parking Spaces 11
Private Pool No
Building
Story 2
Sewer Septic System
Others
Ownership Freehold
GET MORE INFORMATION






