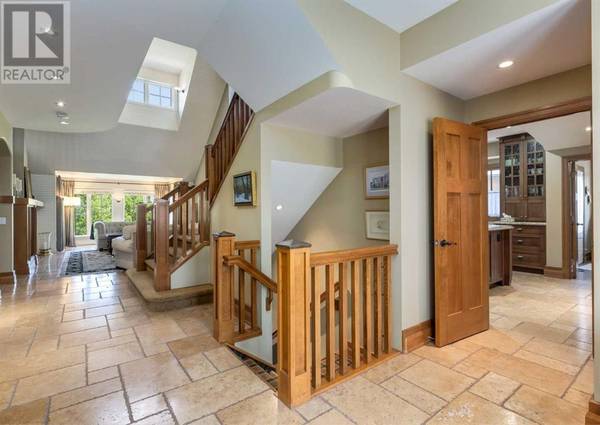
UPDATED:
Key Details
Property Type Single Family Home
Sub Type Bare Land Condo
Listing Status Active
Purchase Type For Sale
Square Footage 3,380 sqft
Price per Sqft $636
Subdivision Elbow Valley
MLS® Listing ID A2139966
Bedrooms 4
Half Baths 1
Condo Fees $221/mo
Originating Board Calgary Real Estate Board
Year Built 2006
Lot Size 0.340 Acres
Acres 14810.4
Property Description
Location
Province AB
Rooms
Extra Room 1 Basement 12.67 Ft x 11.25 Ft Bonus Room
Extra Room 2 Basement 12.00 Ft x 9.92 Ft Other
Extra Room 3 Basement 26.00 Ft x 11.75 Ft Recreational, Games room
Extra Room 4 Basement 19.67 Ft x 13.00 Ft Bedroom
Extra Room 5 Basement 11.00 Ft x 5.83 Ft 3pc Bathroom
Extra Room 6 Basement 3.83 Ft x 4.17 Ft Furnace
Interior
Heating Forced air
Cooling Central air conditioning
Flooring Carpeted, Ceramic Tile, Stone
Fireplaces Number 2
Exterior
Garage Yes
Garage Spaces 3.0
Garage Description 3
Fence Not fenced
Community Features Lake Privileges, Fishing, Pets Allowed
Waterfront No
View Y/N No
Total Parking Spaces 8
Private Pool No
Building
Lot Description Landscaped, Underground sprinkler
Story 2
Sewer Municipal sewage system
Others
Ownership Bare Land Condo
GET MORE INFORMATION






