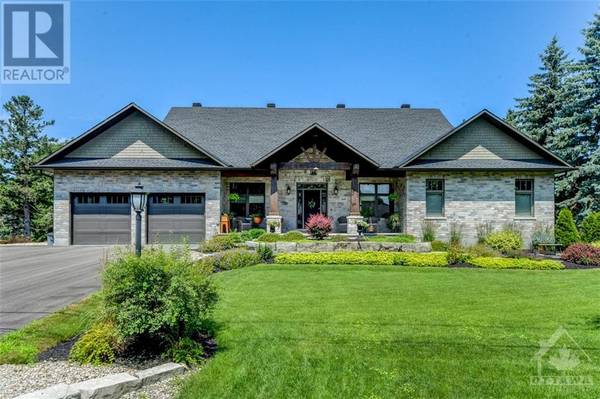
UPDATED:
Key Details
Property Type Single Family Home
Sub Type Freehold
Listing Status Active
Purchase Type For Sale
Subdivision Manotick
MLS® Listing ID 1398057
Style Bungalow
Bedrooms 4
Condo Fees $250/ann
Originating Board Ottawa Real Estate Board
Year Built 2015
Property Description
Location
Province ON
Rooms
Extra Room 1 Basement 32’9” x 22’1” Recreation room
Extra Room 2 Basement 14’8” x 13’3” Gym
Extra Room 3 Basement 15’1” x 15’10” Media
Extra Room 4 Basement 11’7” x 12’10” Bedroom
Extra Room 5 Basement 13’8” x 12’9” Bedroom
Extra Room 6 Basement 6’9” x 7’10” 3pc Bathroom
Interior
Heating Forced air, Other
Cooling Central air conditioning
Flooring Wall-to-wall carpet, Mixed Flooring, Hardwood, Tile
Fireplaces Number 1
Exterior
Garage Yes
Community Features Family Oriented
Waterfront No
View Y/N No
Total Parking Spaces 6
Private Pool Yes
Building
Lot Description Landscaped, Underground sprinkler
Story 1
Sewer Septic System
Architectural Style Bungalow
Others
Ownership Freehold
GET MORE INFORMATION






