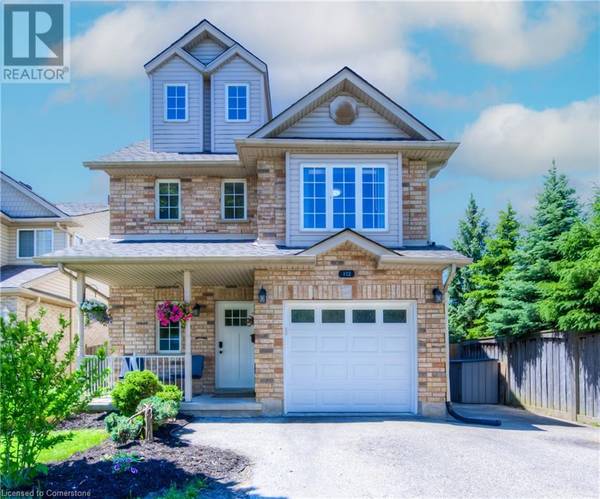
UPDATED:
Key Details
Property Type Single Family Home
Sub Type Freehold
Listing Status Active
Purchase Type For Sale
Square Footage 2,445 sqft
Price per Sqft $357
Subdivision 13 - Salisbury/Southgate
MLS® Listing ID 40609851
Style 2 Level
Bedrooms 3
Half Baths 1
Originating Board Cornerstone - Waterloo Region
Year Built 1999
Property Description
Location
Province ON
Rooms
Extra Room 1 Second level 8'0'' x 5'7'' Laundry room
Extra Room 2 Second level 12'5'' x 10'4'' Bedroom
Extra Room 3 Second level 12'7'' x 11'4'' Bedroom
Extra Room 4 Second level Measurements not available 5pc Bathroom
Extra Room 5 Second level 14'11'' x 16'2'' Primary Bedroom
Extra Room 6 Third level 22'2'' x 23'1'' Loft
Interior
Heating Forced air,
Cooling Central air conditioning
Exterior
Garage Yes
Fence Fence
Waterfront No
View Y/N No
Total Parking Spaces 4
Private Pool Yes
Building
Story 2
Sewer Municipal sewage system
Architectural Style 2 Level
Others
Ownership Freehold
GET MORE INFORMATION






