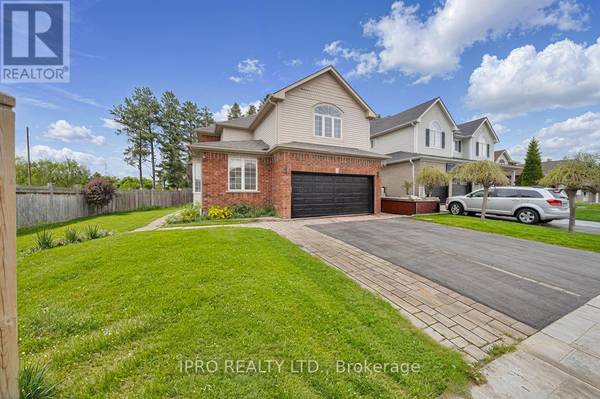REQUEST A TOUR If you would like to see this home without being there in person, select the "Virtual Tour" option and your agent will contact you to discuss available opportunities.
In-PersonVirtual Tour

$970,000
Est. payment /mo
6 Beds
4 Baths
UPDATED:
Key Details
Property Type Single Family Home
Sub Type Freehold
Listing Status Active
Purchase Type For Sale
Subdivision Painswick South
MLS® Listing ID S8472270
Bedrooms 6
Half Baths 1
Originating Board Toronto Regional Real Estate Board
Property Description
Corner Lot Family Home In Desirable S/E Barrie on a huge lot. 4+2 Generous Sized Bdrms, Recently Updated Entire House & Huge Primary En-suite. The Spacious Main Floor Boasts Formal Living & Dining Rooms, Open Concept Eat-In Kitchen W/Walk Out To 2 Tiered Deck & Family Room W/Cozy Gas Fireplace. The Finished Basement Offers Additional 2Bd Rooms Living Space & 2nd Gas Fireplace. Tons Of Outdoor Space To Enjoy In The Fully Fenced Yard. Furnace Replaced 2020. Close To Hwy & Go. 10+ **** EXTRAS **** Fully renovated, basement was finished in 2023. (id:24570)
Location
Province ON
Rooms
Extra Room 1 Second level 5.46 m X 3.33 m Primary Bedroom
Extra Room 2 Second level 3.86 m X 3.43 m Bedroom 2
Extra Room 3 Second level 3.58 m X 3.2 m Bedroom 3
Extra Room 4 Second level 3.53 m X 3.15 m Bedroom 4
Extra Room 5 Basement Measurements not available Bedroom
Extra Room 6 Basement Measurements not available Bedroom
Interior
Heating Forced air
Cooling Central air conditioning
Exterior
Garage Yes
Waterfront No
View Y/N No
Total Parking Spaces 6
Private Pool No
Building
Story 2
Sewer Sanitary sewer
Others
Ownership Freehold
GET MORE INFORMATION






