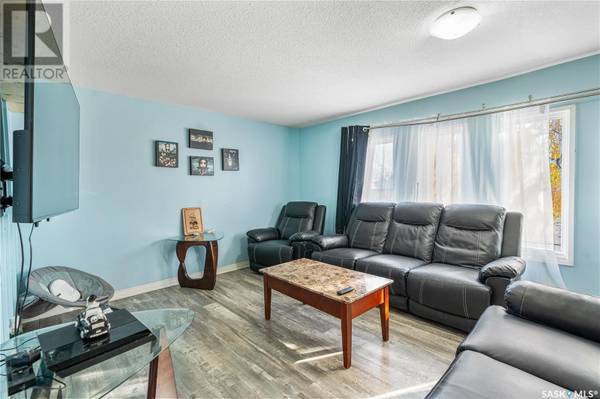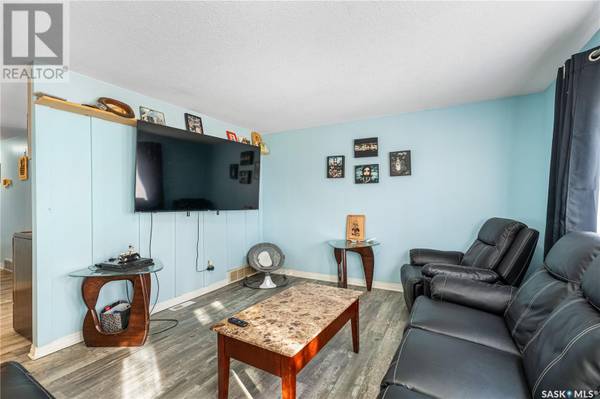REQUEST A TOUR If you would like to see this home without being there in person, select the "Virtual Tour" option and your agent will contact you to discuss available opportunities.
In-PersonVirtual Tour
$174,900
Est. payment /mo
3 Beds
1 Bath
1,036 SqFt
UPDATED:
Key Details
Property Type Single Family Home
Sub Type Freehold
Listing Status Active
Purchase Type For Sale
Square Footage 1,036 sqft
Price per Sqft $168
MLS® Listing ID SK975239
Style Bungalow
Bedrooms 3
Originating Board Saskatchewan REALTORS® Association
Year Built 1972
Lot Size 7,840 Sqft
Acres 7840.8
Property Description
Huge lot on a quiet court located in Allan, SK! Check out this fully developed family home located less then 30 minutes from Saskatoon. It features 3 bedrooms on the main floor with a den in the basement, luxury vinyl plank flooring throughout, some newer windows, a newer water heater, an outdoor pool, a hot tub and a large yard perfect for entertaining. The main floor of the home is spacious with a large living room open to the dining area that has many windows bringing in a lot of natural light. The kitchen is spacious and has stainless steel appliances, tile backsplash and many cupboards. There are 2 large foyers that have closets and shelving perfect for coats and boots. The laundry room is also on the main floor along with a 4-piece bathroom and 3 good sized bedrooms. The basement features a large family room, a den that could be opened up to a window just next and converted into a 4th bedroom, the utility area, a cold storage room, a bonus area and there is a rough in for a 2nd bathroom as an option. This beautiful home comes complete with all appliances, washer, dryer, central vacuum, a shed, a hot tub and an outdoor pool. It is currently rented on a month-to-month contract for $1200 per month plus utiities. Tenants can remain or a new owner can move in with a months notice for possession date. Don't wait! Call to view! (id:24570)
Location
Province SK
Rooms
Extra Room 1 Basement 17'11 x 13'1 Family room
Extra Room 2 Basement 8'2 x 17'10 Den
Extra Room 3 Basement 18'8 x 12'4 Utility room
Extra Room 4 Basement 14'2 x 7'0 Den
Extra Room 5 Basement Measurements not available Storage
Extra Room 6 Main level 9'5 x 7'6 Foyer
Interior
Heating Forced air,
Exterior
Parking Features Yes
Fence Fence
View Y/N No
Private Pool Yes
Building
Lot Description Lawn
Story 1
Architectural Style Bungalow
Others
Ownership Freehold





