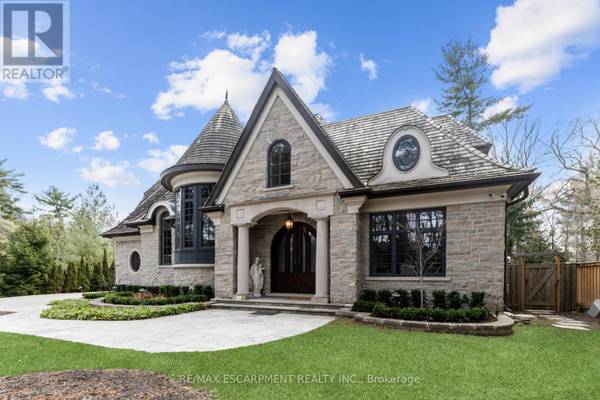
UPDATED:
Key Details
Property Type Single Family Home
Sub Type Freehold
Listing Status Active
Purchase Type For Sale
Square Footage 4,999 sqft
Price per Sqft $1,080
Subdivision Mineola
MLS® Listing ID W9006820
Bedrooms 5
Half Baths 1
Originating Board Toronto Regional Real Estate Board
Property Description
Location
Province ON
Rooms
Extra Room 1 Lower level 7.26 m X 5.49 m Great room
Extra Room 2 Lower level 4.42 m X 4.39 m Bedroom
Extra Room 3 Main level 4.57 m X 4.55 m Kitchen
Extra Room 4 Main level 6.68 m X 4.83 m Family room
Extra Room 5 Main level 5.66 m X 4.9 m Sunroom
Extra Room 6 Upper Level 7.52 m X 4.55 m Primary Bedroom
Interior
Heating Forced air
Cooling Central air conditioning
Flooring Hardwood
Exterior
Garage Yes
Waterfront No
View Y/N No
Total Parking Spaces 13
Private Pool Yes
Building
Story 2
Sewer Sanitary sewer
Others
Ownership Freehold
GET MORE INFORMATION






