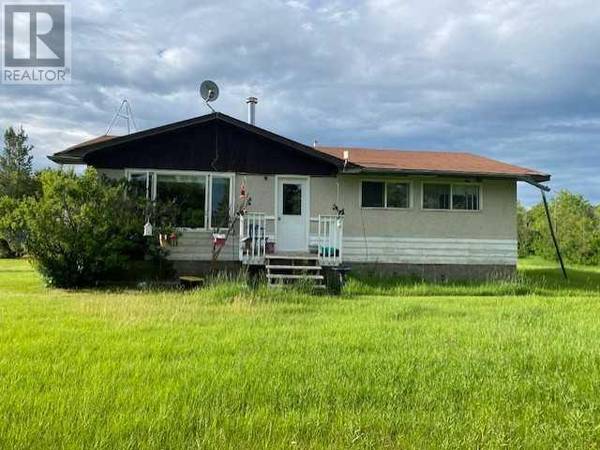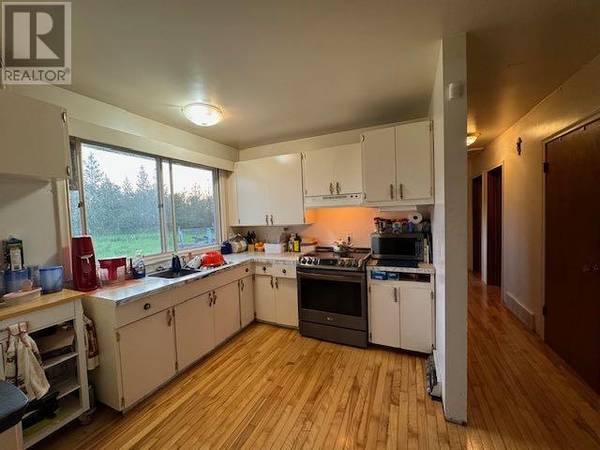UPDATED:
Key Details
Property Type Single Family Home
Sub Type Freehold
Listing Status Active
Purchase Type For Sale
Square Footage 1,040 sqft
Price per Sqft $206
MLS® Listing ID A2146570
Style Bungalow
Bedrooms 3
Originating Board REALTORS® Association of Lloydminster & District
Year Built 1967
Lot Size 8.990 Acres
Acres 391604.4
Property Description
Location
Province AB
Rooms
Extra Room 1 Main level 13.58 Ft x 11.92 Ft Kitchen
Extra Room 2 Main level 8.42 Ft x 8.58 Ft Dining room
Extra Room 3 Main level 19.33 Ft x 13.00 Ft Living room
Extra Room 4 Main level 12.83 Ft x 9.58 Ft Primary Bedroom
Extra Room 5 Main level 12.83 Ft x 9.50 Ft Bedroom
Extra Room 6 Main level 12.83 Ft x 9.58 Ft Bedroom
Interior
Heating Forced air,
Cooling None
Flooring Carpeted, Concrete, Hardwood, Marble
Fireplaces Number 1
Exterior
Parking Features No
Fence Fence
View Y/N No
Total Parking Spaces 10
Private Pool No
Building
Story 1
Architectural Style Bungalow
Others
Ownership Freehold





