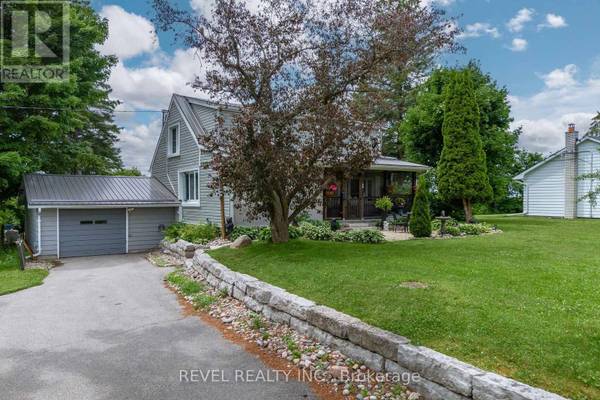
UPDATED:
Key Details
Property Type Single Family Home
Sub Type Freehold
Listing Status Active
Purchase Type For Sale
Square Footage 1,499 sqft
Price per Sqft $510
Subdivision Fenelon Falls
MLS® Listing ID X9017670
Bedrooms 4
Originating Board Central Lakes Association of REALTORS®
Property Description
Location
Province ON
Rooms
Extra Room 1 Second level 4.42 m X 6.92 m Primary Bedroom
Extra Room 2 Second level 4.77 m X 4.36 m Bedroom 2
Extra Room 3 Second level 3.51 m X 2.41 m Bedroom 3
Extra Room 4 Second level 3.01 m X 1.48 m Bathroom
Extra Room 5 Basement 4.42 m X 3.81 m Workshop
Extra Room 6 Basement 4.42 m X 3.67 m Utility room
Interior
Heating Radiant heat
Fireplaces Number 2
Fireplaces Type Woodstove
Exterior
Garage Yes
Fence Fenced yard
Waterfront No
View Y/N No
Total Parking Spaces 6
Private Pool Yes
Building
Lot Description Landscaped
Story 1.5
Sewer Sanitary sewer
Others
Ownership Freehold
GET MORE INFORMATION






