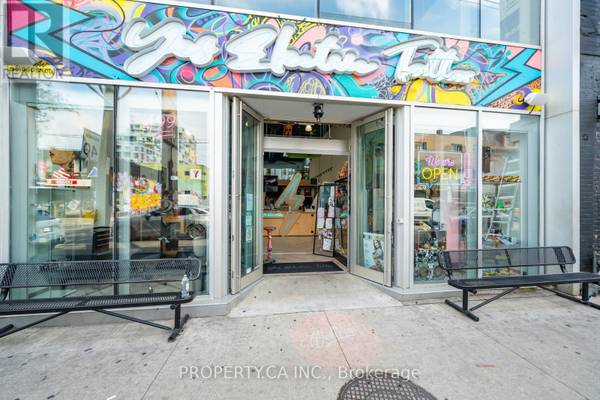REQUEST A TOUR If you would like to see this home without being there in person, select the "Virtual Tour" option and your agent will contact you to discuss available opportunities.
In-PersonVirtual Tour

$4,900,000
Est. payment /mo
3,800 SqFt
UPDATED:
Key Details
Property Type Commercial
Listing Status Active
Purchase Type For Sale
Square Footage 3,800 sqft
Price per Sqft $1,289
Subdivision Waterfront Communities C1
MLS® Listing ID C9019843
Originating Board Toronto Regional Real Estate Board
Property Description
Exceptional Retail Space in the Vibrant Queen West Shopping District. Featuring an impressive ceiling height and expansive open layout, this property offers a light-filled, inviting atmosphere perfect for creative interior design. The wide frontage enhances its visibility, while convenient rear lane access facilitates easy shipping and receiving. The second-floor mez provides an additional 1,000 square feet and can be extended to the full length of the building. Fully finished basement with High Ceilings and two entrances. Current zoning allows for 2.5 more stories to be added to the building. **** EXTRAS **** Basement is 2800 st ft (finished with 9 ceilings). There is a loading area in the back. They are at grade, not loading dock door height. Theres 2 sets of double door fire exits approximately 64 wide. (id:24570)
Location
Province ON
Interior
Heating Other
Cooling Fully air conditioned
Exterior
Garage No
Waterfront No
View Y/N No
Private Pool No
GET MORE INFORMATION






