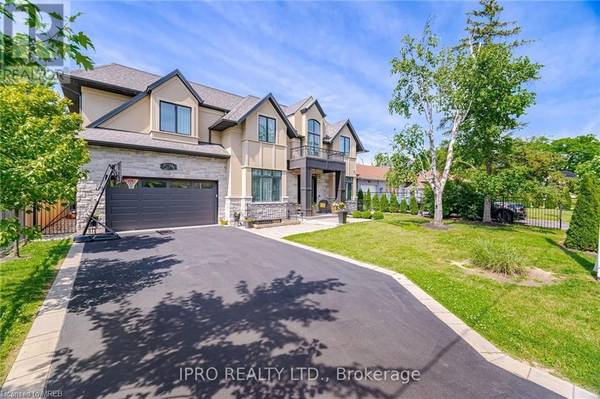
UPDATED:
Key Details
Property Type Single Family Home
Sub Type Freehold
Listing Status Active
Purchase Type For Sale
Square Footage 5,500 sqft
Price per Sqft $645
Subdivision 1020 - Wo West
MLS® Listing ID 40618266
Style 2 Level
Bedrooms 5
Half Baths 1
Originating Board Cornerstone - Mississauga
Year Built 2019
Property Description
Location
Province ON
Rooms
Extra Room 1 Second level Measurements not available 3pc Bathroom
Extra Room 2 Second level Measurements not available 5pc Bathroom
Extra Room 3 Second level Measurements not available 4pc Bathroom
Extra Room 4 Second level 13'9'' x 13'5'' Bedroom
Extra Room 5 Second level 13'10'' x 13'11'' Bedroom
Extra Room 6 Second level 16'7'' x 13'10'' Bedroom
Interior
Heating Forced air,
Cooling Central air conditioning
Exterior
Garage Yes
Community Features Community Centre
Waterfront No
View Y/N No
Total Parking Spaces 6
Private Pool Yes
Building
Story 2
Sewer Municipal sewage system
Architectural Style 2 Level
Others
Ownership Freehold
GET MORE INFORMATION






