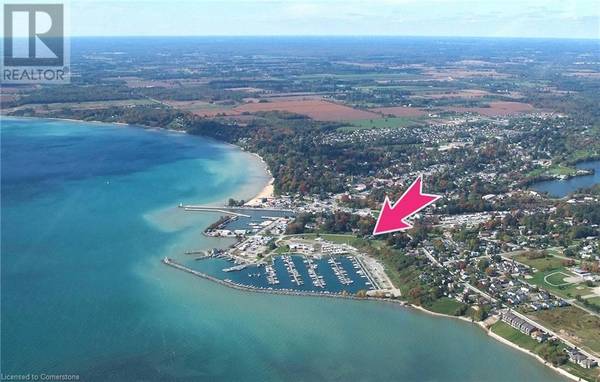UPDATED:
Key Details
Property Type Single Family Home
Sub Type Freehold
Listing Status Active
Purchase Type For Sale
Square Footage 2,331 sqft
Price per Sqft $428
Subdivision Port Dover
MLS® Listing ID 40618475
Style Bungalow
Bedrooms 3
Half Baths 1
Originating Board Cornerstone - Simcoe & District
Property Description
Location
Province ON
Lake Name Lake Erie
Rooms
Extra Room 1 Basement Measurements not available Storage
Extra Room 2 Basement 10'2'' x 7'7'' 4pc Bathroom
Extra Room 3 Basement 10'3'' x 13'9'' Bedroom
Extra Room 4 Basement 10'5'' x 13'6'' Bedroom
Extra Room 5 Basement 10'9'' x 11'4'' Kitchen
Extra Room 6 Basement 27'0'' x 14'3'' Family room
Interior
Heating Forced air,
Cooling Central air conditioning
Fireplaces Number 2
Exterior
Parking Features No
View Y/N Yes
View Direct Water View
Total Parking Spaces 2
Private Pool No
Building
Story 1
Sewer Municipal sewage system
Water Lake Erie
Architectural Style Bungalow
Others
Ownership Freehold





