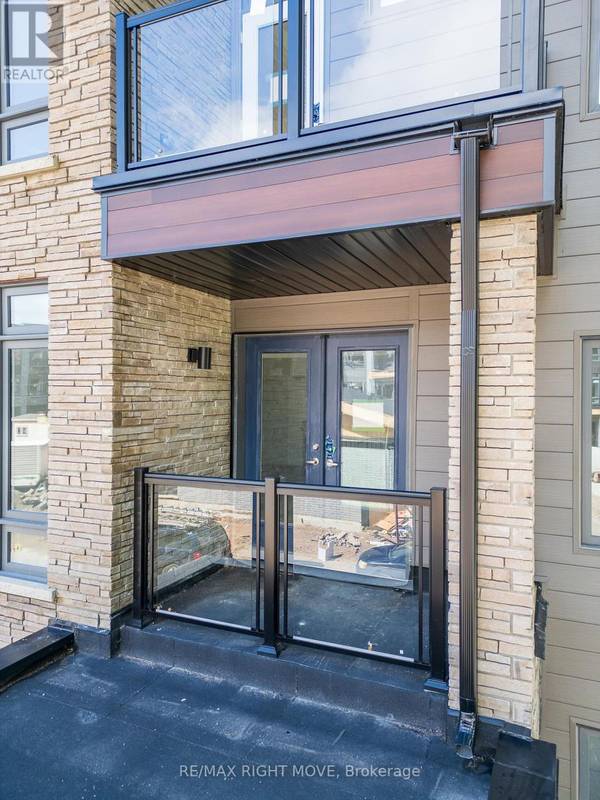
UPDATED:
Key Details
Property Type Townhouse
Sub Type Townhouse
Listing Status Active
Purchase Type For Sale
Square Footage 1,999 sqft
Price per Sqft $425
Subdivision Orillia
MLS® Listing ID S9038007
Bedrooms 3
Half Baths 1
Condo Fees $250/mo
Originating Board Toronto Regional Real Estate Board
Property Description
Location
Province ON
Lake Name Couchiching
Rooms
Extra Room 1 Second level 3.43 m X 2.64 m Kitchen
Extra Room 2 Second level 3.43 m X 3.05 m Eating area
Extra Room 3 Second level 7.77 m X 3.66 m Living room
Extra Room 4 Second level Measurements not available Bathroom
Extra Room 5 Third level 4.57 m X 4.32 m Bedroom
Extra Room 6 Third level 2.74 m X 2.67 m Bedroom 2
Interior
Heating Forced air
Cooling Central air conditioning, Air exchanger
Exterior
Garage Yes
Waterfront No
View Y/N Yes
View View of water, Direct Water View
Total Parking Spaces 2
Private Pool No
Building
Story 3
Sewer Sanitary sewer
Water Couchiching
Others
Ownership Freehold
GET MORE INFORMATION






