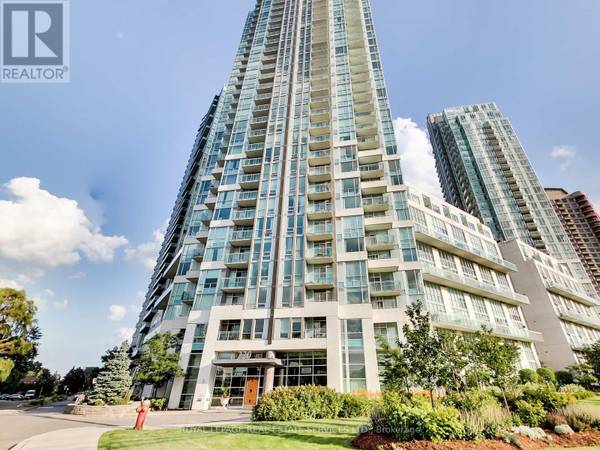
UPDATED:
Key Details
Property Type Condo
Sub Type Condominium/Strata
Listing Status Active
Purchase Type For Sale
Square Footage 999 sqft
Price per Sqft $725
Subdivision City Centre
MLS® Listing ID W9038607
Style Loft
Bedrooms 3
Half Baths 1
Condo Fees $834/mo
Originating Board Toronto Regional Real Estate Board
Property Description
Location
Province ON
Rooms
Extra Room 1 Second level 3.8 m X 3 m Primary Bedroom
Extra Room 2 Second level 4.7 m X 2.8 m Bedroom 2
Extra Room 3 Second level 1.5 m X 1.5 m Laundry room
Extra Room 4 Main level 2.8 m X 2.6 m Kitchen
Extra Room 5 Main level 3.9 m X 1.9 m Dining room
Extra Room 6 Main level 4.1 m X 3 m Living room
Interior
Heating Forced air
Cooling Central air conditioning
Flooring Hardwood
Exterior
Garage Yes
Community Features Pet Restrictions, Community Centre, School Bus
Waterfront No
View Y/N No
Total Parking Spaces 1
Private Pool Yes
Building
Architectural Style Loft
Others
Ownership Condominium/Strata
GET MORE INFORMATION






