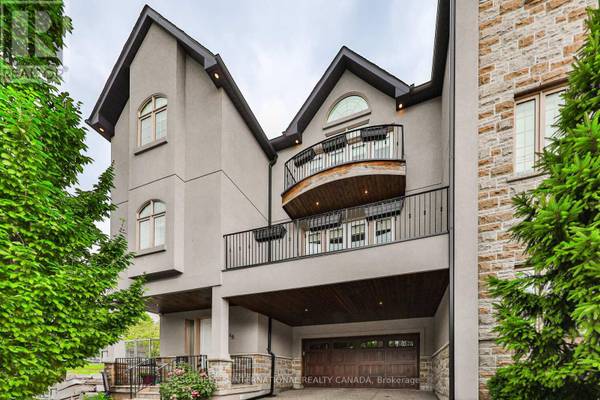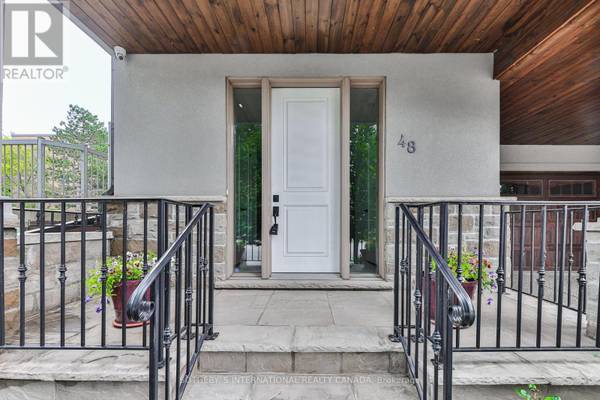
UPDATED:
Key Details
Property Type Single Family Home
Sub Type Freehold
Listing Status Active
Purchase Type For Sale
Square Footage 1,999 sqft
Price per Sqft $837
Subdivision Old Oakville
MLS® Listing ID W9040069
Bedrooms 2
Half Baths 3
Originating Board Toronto Regional Real Estate Board
Property Description
Location
Province ON
Rooms
Extra Room 1 Second level Measurements not available Bathroom
Extra Room 2 Second level 6.19 m X 3.37 m Dining room
Extra Room 3 Second level 4.26 m X 5.07 m Kitchen
Extra Room 4 Second level 5.94 m X 3.82 m Living room
Extra Room 5 Third level Measurements not available Bathroom
Extra Room 6 Third level -2.0 Bathroom
Interior
Heating Forced air
Cooling Central air conditioning, Air exchanger
Fireplaces Number 1
Exterior
Garage Yes
Community Features School Bus
Waterfront No
View Y/N Yes
View Lake view
Total Parking Spaces 4
Private Pool No
Building
Story 3
Sewer Sanitary sewer
Others
Ownership Freehold
GET MORE INFORMATION






