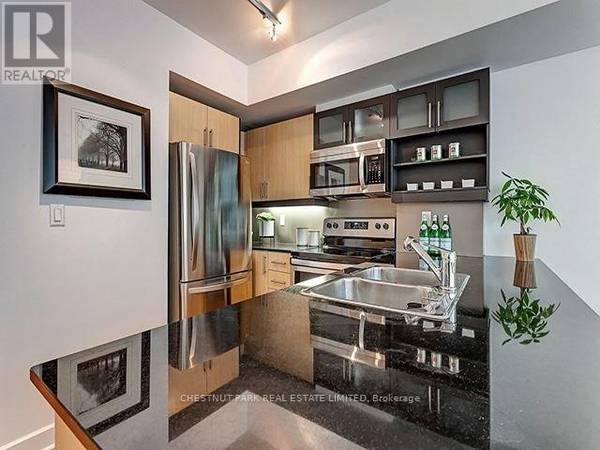REQUEST A TOUR If you would like to see this home without being there in person, select the "Virtual Tour" option and your agent will contact you to discuss available opportunities.
In-PersonVirtual Tour

$544,900
Est. payment /mo
1 Bed
1 Bath
599 SqFt
UPDATED:
Key Details
Property Type Condo
Sub Type Condominium/Strata
Listing Status Active
Purchase Type For Sale
Square Footage 599 sqft
Price per Sqft $909
Subdivision Waterfront Communities C1
MLS® Listing ID C9041505
Bedrooms 1
Condo Fees $758/mo
Originating Board Toronto Regional Real Estate Board
Property Description
Hotel Living at the Soho! Nestled in Toronto's Entertainment District. This home has a well-appointed 1-bed layout, open concept living/dining area, large kitchen with plenty of storage which houses a peninsula island with extra large granite counter tops allowing for extra seating, and spacious bedroom with wall to wall closet. The large marble bathroom features a glass shower wall. This sophisticated suite offers a perfectly scaled floor plan that is flooded with natural light from its floor-to-ceiling windows. One of the few remaining condos that has AC, heat, hydro, and water included in maintenance fees. Located on a quiet stretch of street in a dynamic neighbourhood a short walk away from everything you need. Steps to King West, Rogers Centre, CN Tower, shops, schools, parks, and more. There is always plenty to do! **** EXTRAS **** Fantastic location in the downtown core- shopping, dining, transit all just steps away! Includes stainless steel appliances, stacked washer/dryer, elf's and window coverings. Maint fee includes hydro. Rental parking available in building. (id:24570)
Location
Province ON
Rooms
Extra Room 1 Main level 6.5 m X 4.27 m Living room
Extra Room 2 Main level 6.5 m X 4.27 m Dining room
Extra Room 3 Main level 2.57 m X 2.33 m Kitchen
Extra Room 4 Main level 2.55 m X 2.69 m Primary Bedroom
Interior
Heating Forced air
Cooling Central air conditioning
Flooring Laminate, Carpeted
Exterior
Garage Yes
Community Features Pet Restrictions
Waterfront No
View Y/N No
Private Pool Yes
Others
Ownership Condominium/Strata
GET MORE INFORMATION






