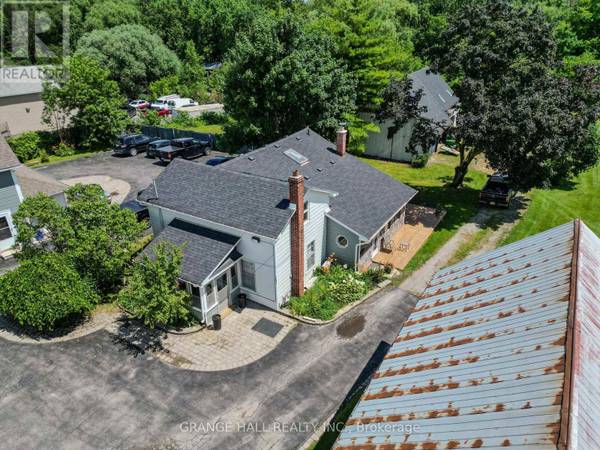REQUEST A TOUR If you would like to see this home without being there in person, select the "Virtual Tour" option and your agent will contact you to discuss available opportunities.
In-PersonVirtual Tour

$3,500
4 Beds
2 Baths
1,999 SqFt
UPDATED:
Key Details
Property Type Single Family Home
Listing Status Active
Purchase Type For Rent
Square Footage 1,999 sqft
Subdivision Rural Vaughan
MLS® Listing ID N9042707
Bedrooms 4
Originating Board Toronto Regional Real Estate Board
Property Description
Escape to a stunning 4-bedroom, 2-bathroom restored historic barn house situated on a picturesque 2.5-acre property. This unique rental offers the cozy charm and ambiance of a Muskoka retreat, perfect for a short-term getaway or extended stay. Fully furnished and equipped with high-speed WiFi, you'll enjoy all the comforts of home in a truly special setting. Conveniently located just a 5-minute drive from the excitement of Wonderland and only 40 minutes from the iconic CN Tower, this property offers the best of both worlds peaceful country living with easy access to city attractions. The spacious interiors are designed for comfort and style, featuring modern amenities while retaining the rustic elegance of a historic barn house. Whether you're planning a family vacation, a group retreat, or a temporary home base for work or leisure, this beautifully restored barn house provides an idyllic and memorable experience. Relax and unwind in the tranquil surroundings, explore the nearby attractions, and create lasting memories in this exceptional property. **** EXTRAS **** For rent at $450 per night (id:24570)
Location
Province ON
Rooms
Extra Room 1 Second level 4.5 m X 4.7 m Bedroom
Extra Room 2 Second level 3.3 m X 3.5 m Bedroom
Extra Room 3 Second level 3.2 m X 3.6 m Bedroom
Extra Room 4 Ground level 4 m X 3.6 m Living room
Extra Room 5 Ground level 4.6 m X 6.4 m Family room
Extra Room 6 Ground level 4.8 m X 4.5 m Kitchen
Interior
Heating Forced air
Cooling Central air conditioning
Exterior
Garage Yes
Waterfront No
View Y/N No
Total Parking Spaces 4
Private Pool No
Building
Story 1.5
Sewer Septic System
Others
Acceptable Financing Monthly
Listing Terms Monthly
GET MORE INFORMATION






