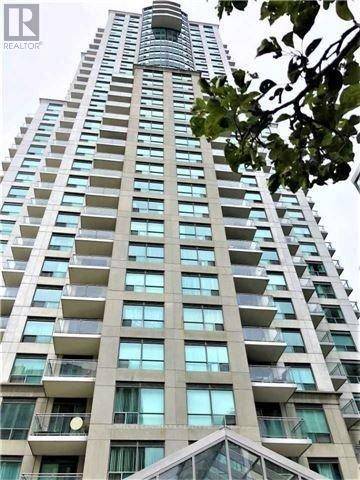REQUEST A TOUR If you would like to see this home without being there in person, select the "Virtual Tour" option and your agent will contact you to discuss available opportunities.
In-PersonVirtual Tour

$2,750
2 Beds
1 Bath
699 SqFt
UPDATED:
Key Details
Property Type Condo
Sub Type Condominium/Strata
Listing Status Active
Purchase Type For Rent
Square Footage 699 sqft
Subdivision Willowdale East
MLS® Listing ID C9047840
Bedrooms 2
Originating Board Toronto Regional Real Estate Board
Property Description
Great Location, Bright And Spacious 1 Bedroom Plus Den Corner Unit. Unobstructed City View, Functional Layout, Open Concept Kitchen. Steps To Subway, Ttc, Shopping, Restaurants, Parks, Schools, Mins Drive To Hwy401. 24 Hrs Concierge, Indoor Pool, Sauna, Gym, Party Room, Guest Suite, Visitor Parking, Etc. **** EXTRAS **** Fridge, Stove, B/I Dishwasher, Washer, Dryer, All Existing Electrical Light Fixtures, All Window Coverings. Brand new vinyl floor and brand new countertop in kitchen will be installed. (id:24570)
Location
Province ON
Rooms
Extra Room 1 Flat 6.7 m X 3.15 m Living room
Extra Room 2 Flat 6.7 m X 3.15 m Dining room
Extra Room 3 Flat 3.7 m X 2.2 m Kitchen
Extra Room 4 Flat 4.04 m X 2.97 m Bedroom
Extra Room 5 Flat 2.65 m X 2.3 m Den
Interior
Heating Forced air
Cooling Central air conditioning
Flooring Ceramic, Carpeted
Exterior
Garage Yes
Community Features Pets not Allowed
Waterfront No
View Y/N No
Total Parking Spaces 1
Private Pool Yes
Others
Ownership Condominium/Strata
Acceptable Financing Monthly
Listing Terms Monthly
GET MORE INFORMATION






