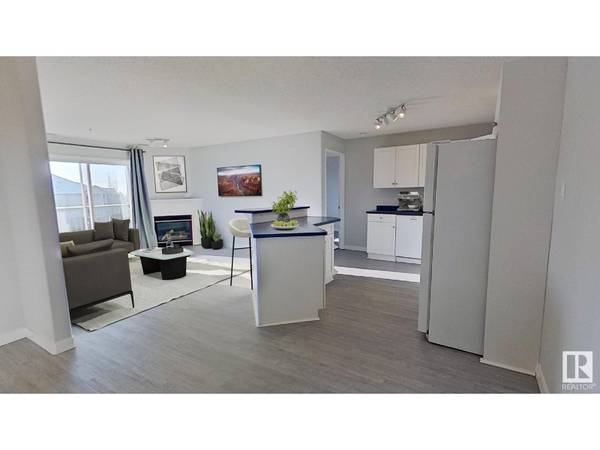
UPDATED:
Key Details
Property Type Condo
Sub Type Condominium/Strata
Listing Status Active
Purchase Type For Sale
Square Footage 839 sqft
Price per Sqft $231
Subdivision Eaux Claires
MLS® Listing ID E4398804
Bedrooms 2
Condo Fees $376/mo
Originating Board REALTORS® Association of Edmonton
Year Built 2002
Lot Size 710 Sqft
Acres 710.9563
Property Description
Location
Province AB
Rooms
Extra Room 1 Main level Measurements not available Living room
Extra Room 2 Main level Measurements not available Dining room
Extra Room 3 Main level Measurements not available Kitchen
Extra Room 4 Main level 3.9 m X 3.4 m Primary Bedroom
Extra Room 5 Main level 3.4 m X 3.7 m Bedroom 2
Interior
Heating Heat Pump
Cooling Central air conditioning
Fireplaces Type Corner
Exterior
Garage Yes
Waterfront No
View Y/N No
Total Parking Spaces 1
Private Pool No
Others
Ownership Condominium/Strata
GET MORE INFORMATION






