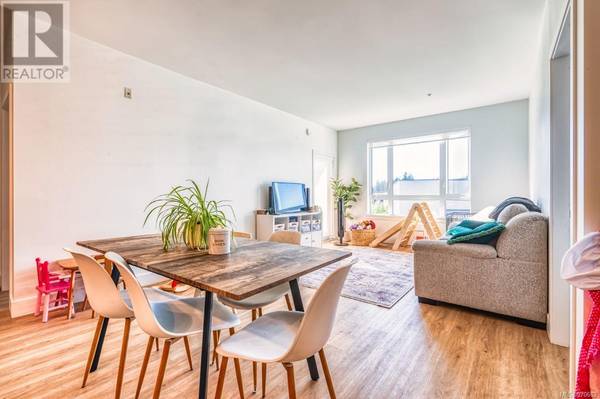
UPDATED:
Key Details
Property Type Condo
Sub Type Strata
Listing Status Active
Purchase Type For Sale
Square Footage 998 sqft
Price per Sqft $646
Subdivision Reunion At Belmont
MLS® Listing ID 970682
Bedrooms 2
Condo Fees $423/mo
Originating Board Victoria Real Estate Board
Year Built 2023
Lot Size 910 Sqft
Acres 910.0
Property Description
Location
Province BC
Zoning Multi-Family
Rooms
Extra Room 1 Main level 4-Piece Bathroom
Extra Room 2 Main level 4-Piece Ensuite
Extra Room 3 Main level 10'0 x 11'2 Primary Bedroom
Extra Room 4 Main level 12'0 x 14'1 Living room
Extra Room 5 Main level 17'0 x 7'4 Dining room
Extra Room 6 Main level 17'0 x 8'11 Kitchen
Interior
Heating Baseboard heaters,
Cooling None
Exterior
Garage No
Community Features Pets Allowed With Restrictions, Family Oriented
Waterfront No
View Y/N No
Total Parking Spaces 1
Private Pool No
Others
Ownership Strata
Acceptable Financing Monthly
Listing Terms Monthly
GET MORE INFORMATION






