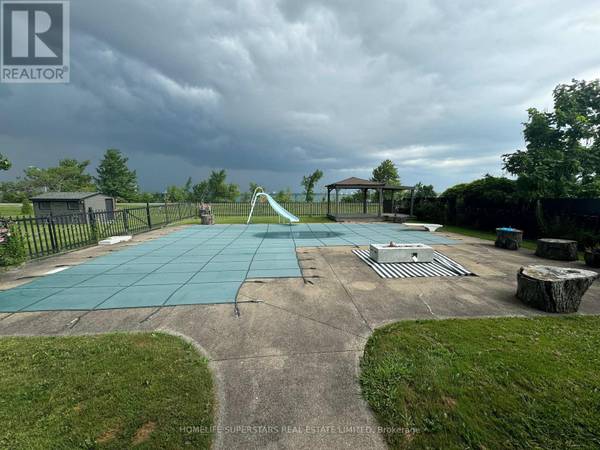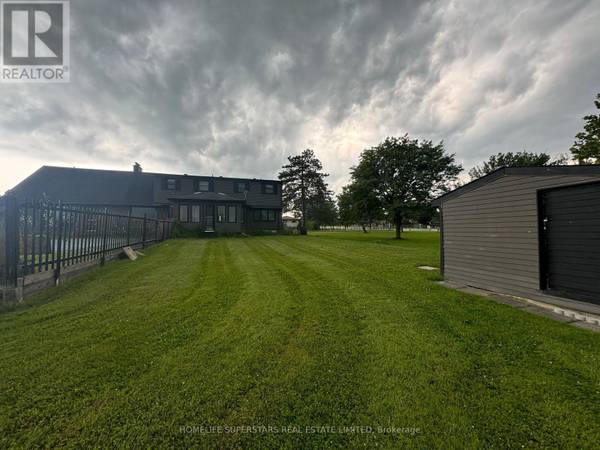
UPDATED:
Key Details
Property Type Single Family Home
Sub Type Freehold
Listing Status Active
Purchase Type For Sale
Square Footage 3,499 sqft
Price per Sqft $485
MLS® Listing ID X9160517
Bedrooms 5
Half Baths 1
Originating Board Toronto Regional Real Estate Board
Property Description
Location
Province ON
Lake Name Niagara
Rooms
Extra Room 1 Second level 3.96 m X 3.35 m Bedroom 2
Extra Room 2 Second level 3.96 m X 5.49 m Bedroom 3
Extra Room 3 Second level 5.49 m X 3.35 m Bedroom 4
Extra Room 4 Second level 3.2 m X 5.1 m Bedroom 5
Extra Room 5 Ground level 4.27 m X 3.96 m Bedroom
Extra Room 6 Ground level 3.35 m X 6.1 m Living room
Interior
Heating Baseboard heaters
Cooling Wall unit
Exterior
Garage Yes
Waterfront Yes
View Y/N Yes
View Direct Water View
Total Parking Spaces 8
Private Pool Yes
Building
Story 2
Sewer Sanitary sewer
Water Niagara
Others
Ownership Freehold
GET MORE INFORMATION






