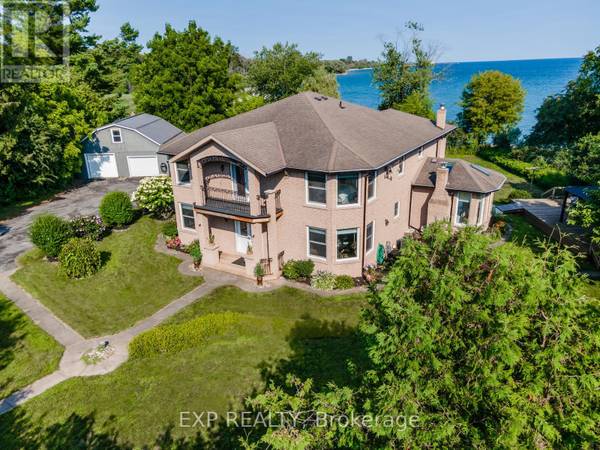
UPDATED:
Key Details
Property Type Single Family Home
Sub Type Freehold
Listing Status Active
Purchase Type For Sale
Square Footage 2,999 sqft
Price per Sqft $366
Subdivision Rural Alnwick/Haldimand
MLS® Listing ID X9232054
Bedrooms 4
Half Baths 1
Originating Board Central Lakes Association of REALTORS®
Property Description
Location
Province ON
Rooms
Extra Room 1 Second level 4.58 m X 3.88 m Bedroom 3
Extra Room 2 Second level 3.27 m X 4.55 m Bedroom 4
Extra Room 3 Second level 5.71 m X 5.5 m Family room
Extra Room 4 Second level 6.61 m X 7 m Primary Bedroom
Extra Room 5 Second level 3.13 m X 2.56 m Bathroom
Extra Room 6 Second level 1.59 m X 3.11 m Bathroom
Interior
Heating Forced air
Cooling Central air conditioning
Exterior
Garage Yes
Waterfront No
View Y/N Yes
View View
Total Parking Spaces 10
Private Pool No
Building
Story 2
Sewer Septic System
Others
Ownership Freehold
GET MORE INFORMATION






